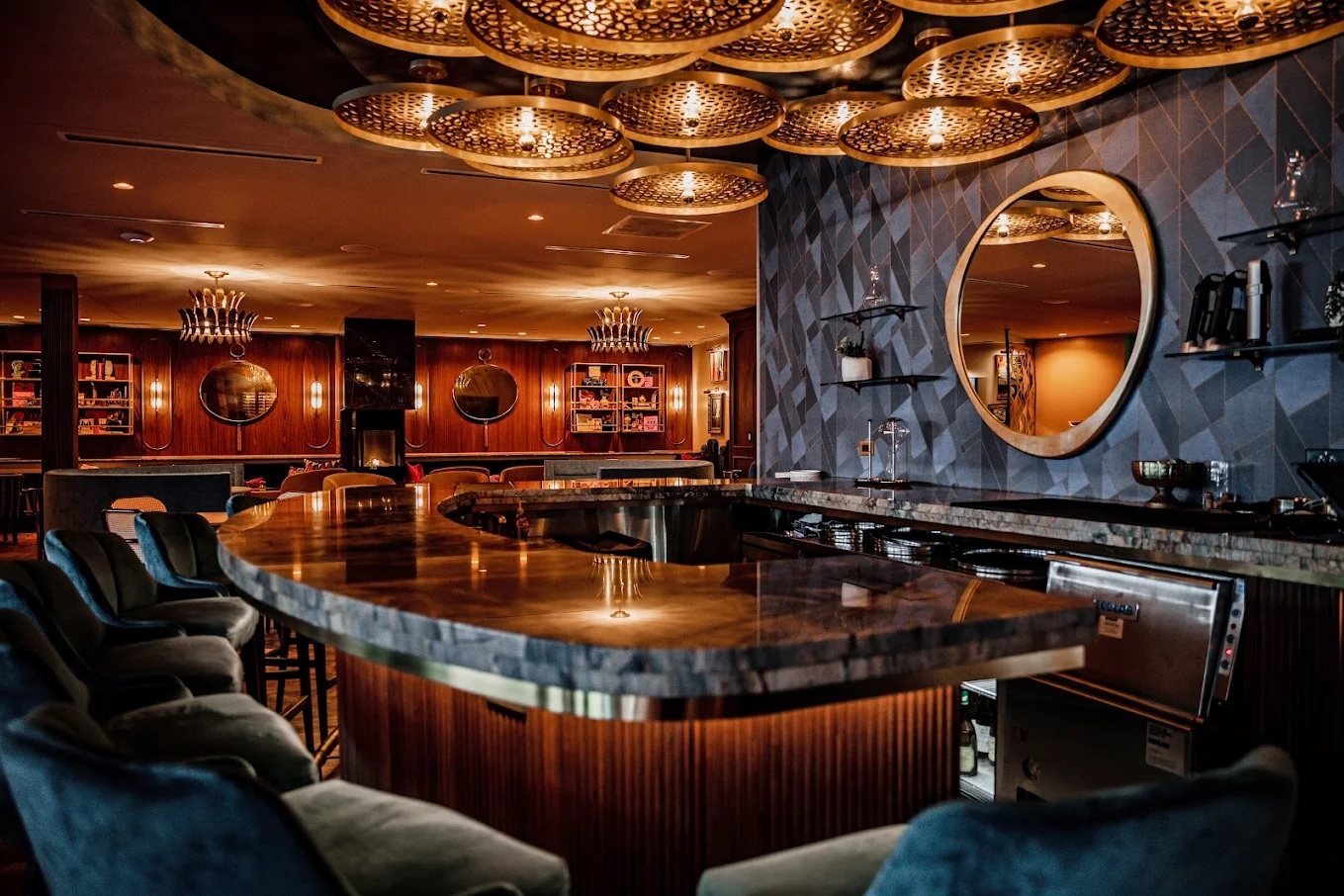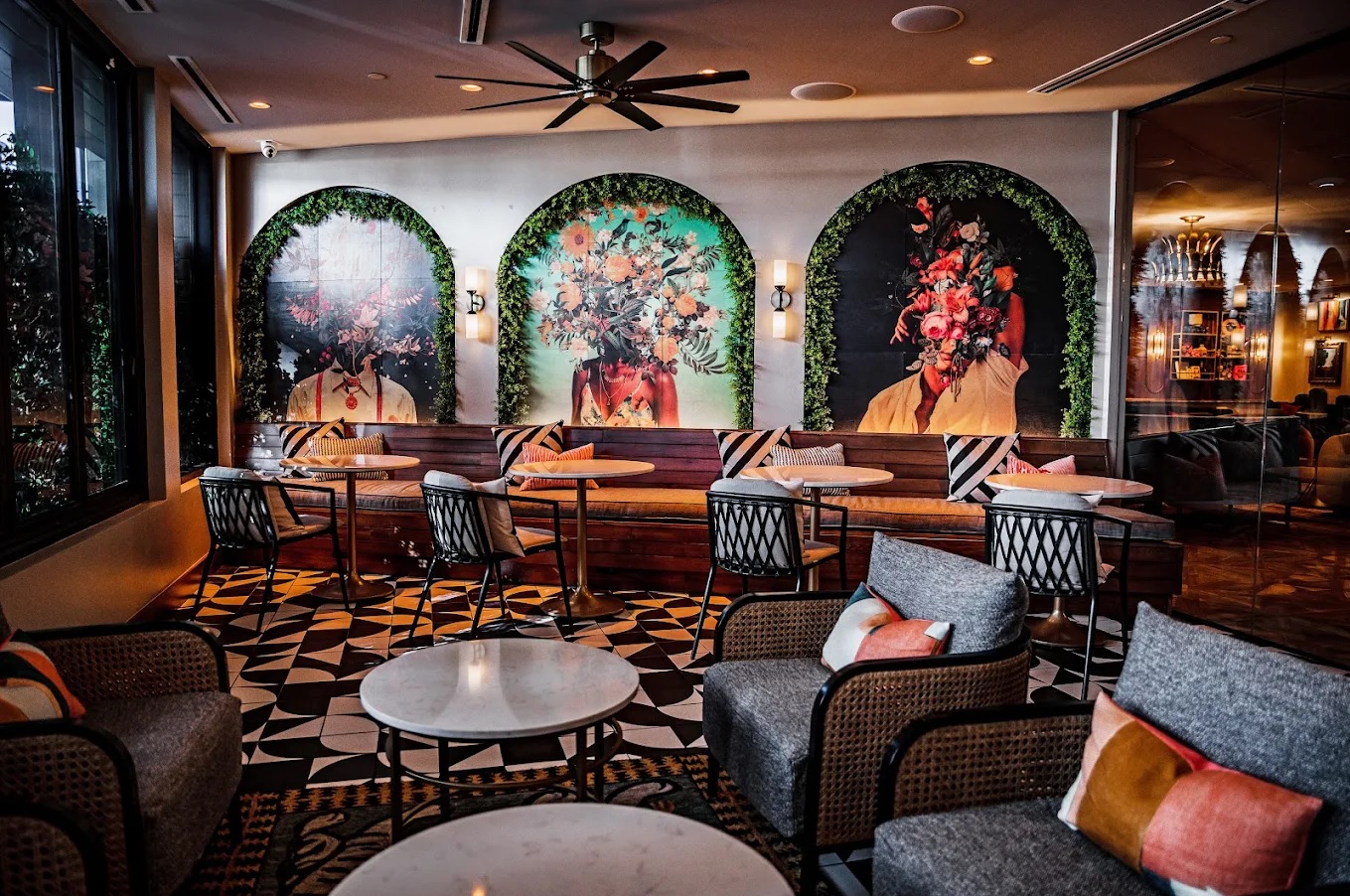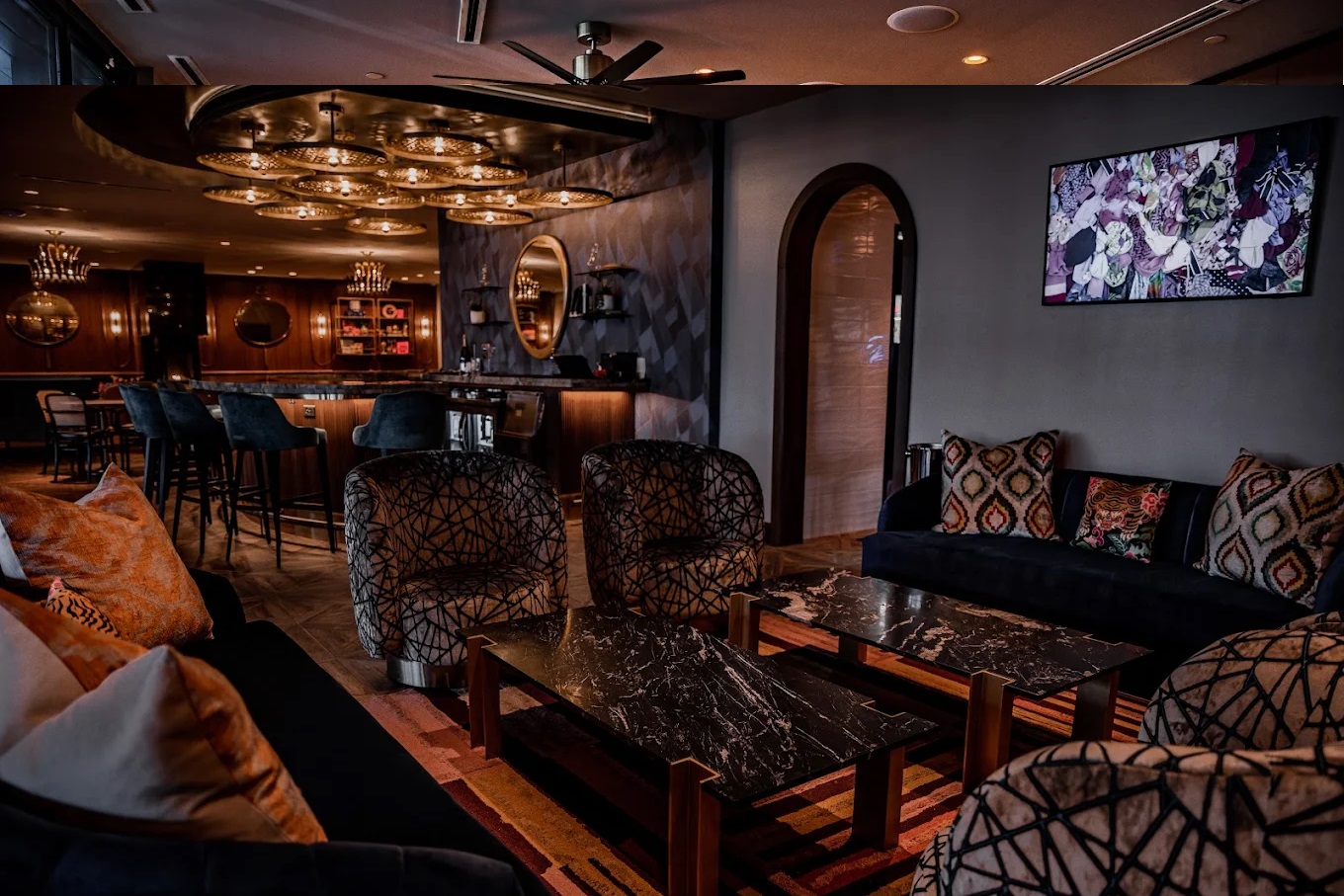Kitchen Equipment Design ,Electrical & Plumbing Connection Modeling
eLogicTech’s Contribution:
Design & Modeling of the Kitchen Equipment and providing Electrical & Plumbing Connection to the equipment as per client Requirement & Standards.
Project Area: 1252 sq.ft.
Challenges faced:
-
MEP Modeling to all the equipment within time period.
-
After completing file into Revit-23 as per client request we need to do it again in Revit-22. As Revit is not backwards compatible, eLogic had to use its skill of migrating to AutoCAD and then downgrading to Revit 22.
Special Mentions:
-
Followed strict quality check guidelines from client before sending final drawings to the client.
-
We were asked to stick to client Standards for all aspects for design and drawings development









