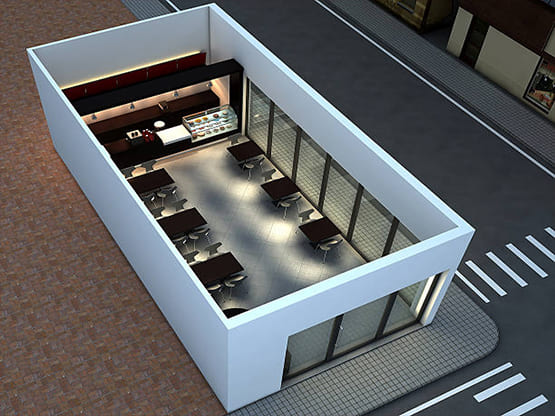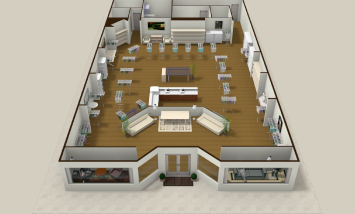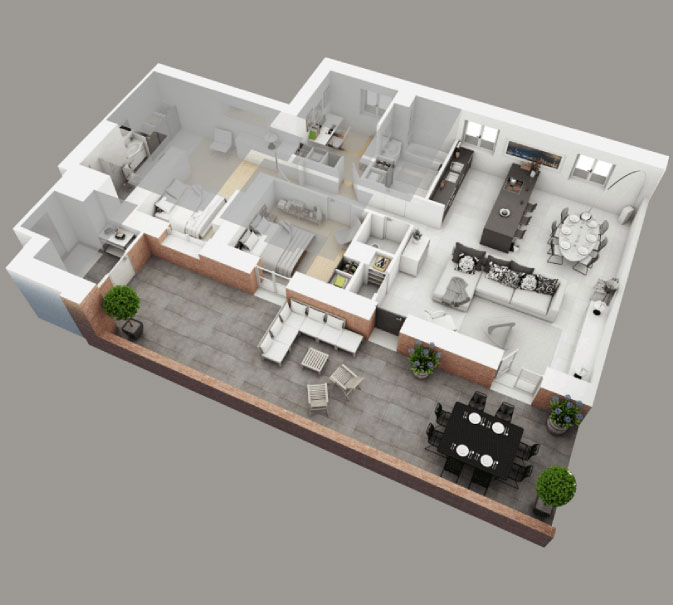3D Floor Plan and Elevation Designs
3D floor plans are the best way to visualize the elevations, sections, and designs of a building holistically. The architectural visualization allows the designers as well as the customers to get a realistic feel of the color, texture, materials, floor design, and moreover the potential of the space in the infrastructure.
eLogicTech has decades of experience offering 3D architectural visualization and house plans in 3D in the USA and globally. The team at eLogicTech has assisted real estate agents, architects, contractors, and interior/exterior designers with 3D elevation plans and visualizations of the property. Be it for marketing to impress potential customers, for stakeholder approval, or to raise funding for the construction project, contact the eLogicTech team for expert consultation.
3D Elevation Plans and Architectural Visualizations from eLogicTech
As part of its architectural visualization service, eLogicTech develops photorealistic furniture models to make the floor plans more real. The services that the eLogicTech team offers are as follows:
Pre-designed 3D Floor Plans
eLogicTech has a complete library of 3D floor plans for independent houses, villas, energy-efficient apartments, and commercial buildings of different sizes and designs to choose from.
3D Front Elevation Designs
Based on the surrounding landscape, size, and shape of the build area, eLogicTech offers to design 3D front elevation designs of the building to give the property a unique and attractive look.
Customized 3D House Plans
If a client has a concept plan or a drawing set ready, eLogicTech's experienced team visualizes the 3D house plans in exact dimensions and accurate elevations which even can be used as a construction reference.


Avail the Benefits of
Stunning 3D House Designs by the Experts
3D INTERIOR AND EXTERIOR VIEWS
eLogicTech creates realistic 3D interior and exterior views with the exact spacing and look of the materials to evaluate and modify the designs.
3D WALKTHROUGH AND FLYTHROUGH
3D walkthrough of the interiors and flythrough of the entire property by the eLogicTech team can be showcased as an effective marketing material representing the construction plan.
3D LANDSCAPE DESIGNING
Landscape design is an additional service from eLogicTech to make the build area more appealing which adds to the floor plan designs and elevation planning.
VIVID FLOOR PLAN VIEWS
eLogicTech provides floor plans in different lighting conditions, such as different times of the day for more informed decisions.

3D VISUALIZATION Outsourcing Company
Partner with eLogicTech for Great 3D Floor Plans and Designs
Residential, industrial, retail, educational, and any other commercial infrastructure can be presented artistically as yet architecturally accurate look with eLogicTech's 3D floor plan and elevation design services.
Be it a one-time requirement on interior designing or 3D exterior modeling and rendering or a bulk request, contact eLogicTech for a custom quote today.
FAQ's
Need Help?
Don't hesitate to contact us for more information about company or service






