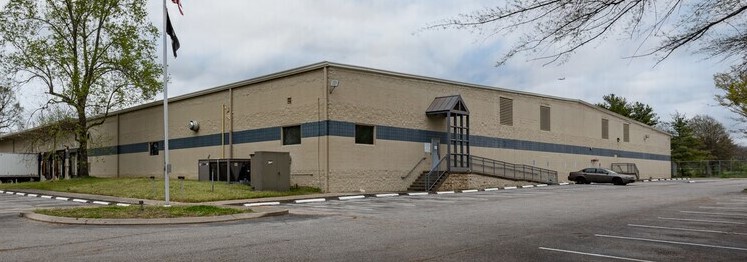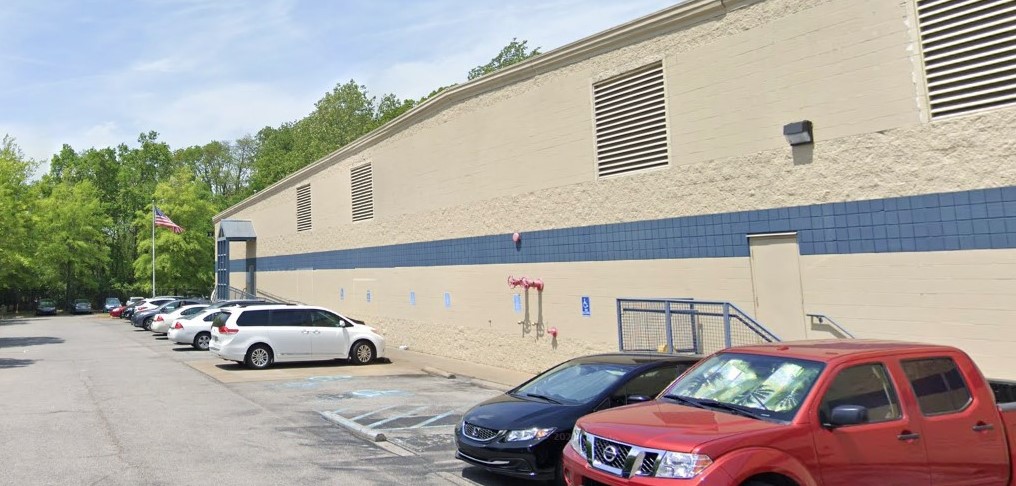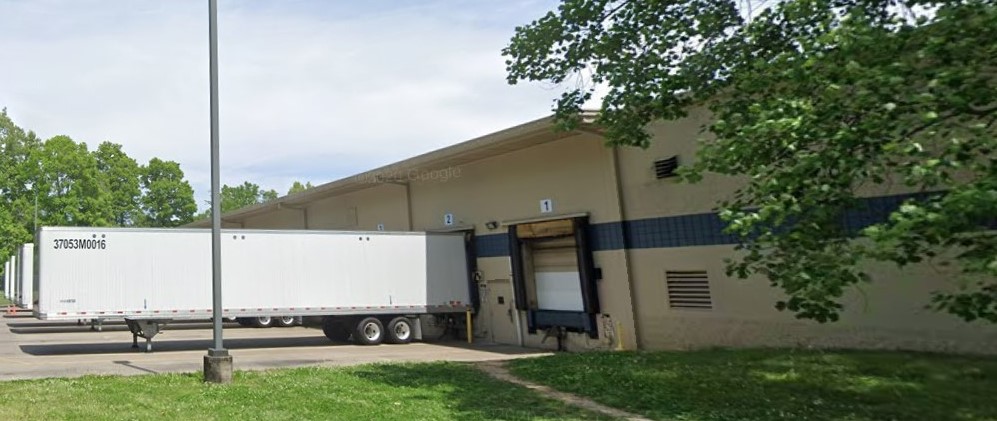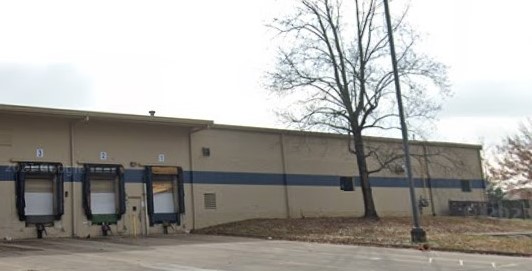The project involved as a Warehouse office for maintaining accurate documents and processing orders coordinating shipments. The rooms include Multipurpose rooms and offices,reception,storage areas & record rooms are used for the warehouse building office.
Project Area: 3,971 Sq. Ft.
Scope of work:
eLogicTech Solutions (eLT) was engaged for the design development and preparation of detailed construction drawings for office facility. The focus was on upgrading building services to improve comfort, system efficiency, and code compliance, while seamlessly integrating with architecture and functional layout.
Services Delivered by eLT:
HVAC Design and Drafting:
We have develped complete hvac system layout as per the standards and created zonings as per the room applications and schedules ductsizing for the offices and administration and storage areas. The system designed by using software trace700 as per the required codes.
Plumbing & Public Health Engineering (PHE) Design and Documentation:
Designed plumbing systems for domestic water supply, drainage, and sanitary fixtures across restrooms, community kitchens, and utility areas. Prepared detailed documentation including riser diagrams, pipe sizing, fixture layouts, and compliance with local plumbing codes.
Heat Load Calculations and Equipment Selection:
Conducted precise thermal load analysis considering occupancy variations during services and events. Based on the calculated loads, HVAC equipment was selected for optimal performance, energy efficiency, and ease of maintenance, while accommodating the unique functional demands of the space.










