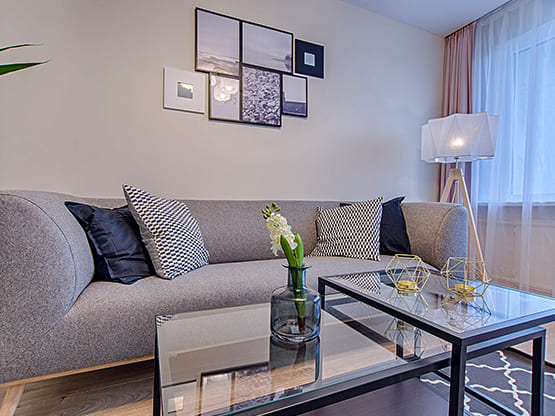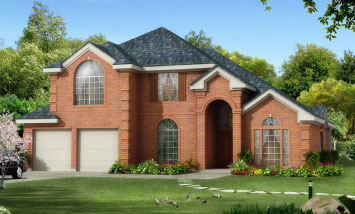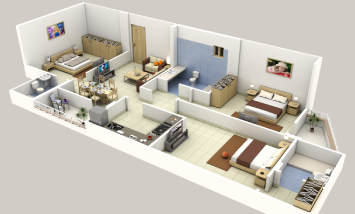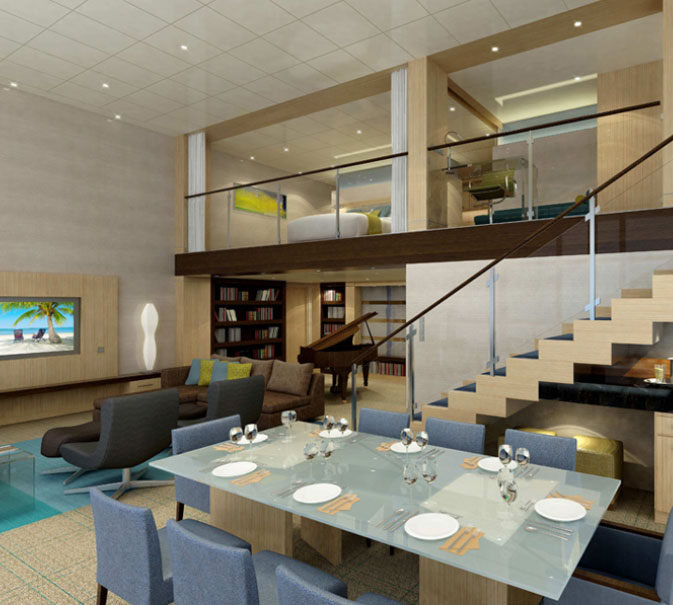3D Interior Design Services in the USA
Many clients aren't able to visualize the exact interiors they want and in such scenarios, a descriptive set of 3D interior designs becomes essential. With a team of architects and designers, eLogicTech assists home decorators, builders, and interior designing firms with 3D visualization of the build space.
Using the latest 3D modeling and rendering software, eLogicTech provides 3D models and high-resolution renderings of interior designs and elevations. eLogicTech's interior visualization team ensures that the interior plans carry the core concept of the clients and are architecturally implementable. To know details of eLogicTech's services and delivery model, get on a call with the business development team today.
eLogicTech's 3D Interior Design and Rendering Services
eLogicTech's 3D interior planning and designing service allows you to visualize how the interior of the building will look once it's fully furnished. Moreover, the 3D interior model will give the exact idea to plan the color, texture, materials, furnishings, furniture, and space planning. Some of the key services from eLogicTech are as follows:
Architectural Visualization and 3D Modeling
eLogicTech helps in the complete visualization of the interior plan starting from the wall colors, furniture details, tiles, grills, and curtains to lighting, and provides the 3D model as well.
Post Production and Interior Walkthroughs
eLogicTech creates staging images and virtual reality walkthroughs of interior decors and architecture so that you get the best out of your project.
3D Renderings
Using advanced rendering software, the eLogicTech team develops high-definition renderings so that you can showcase the property on the web or present it before stakeholders.



Benefits of the
Architectural Interior Design Service from eLogicTech
QUALITY DESIGNS LEVERAGING ADVANCED TOOLS
eLogicTech ensures quality 3D interior designs considering the smallest architectural aspects using advanced tools, such as Autodesk Revit, 3ds Max, Adobe Photoshop CC, etc.
VISUALIZATION TO DESIGNING WITHOUT ANY ASSISTANCE
eLogicTech team understands the clients' limitations in visualizing the interiors and creating the required designs with minimum input.
MODELING FOR RENOVATION/NEW/DECORATION PROJECT
Based on the budget, plan, and core concepts if any, eLogicTech develops the 3D models of the interiors.
HIGH-RESOLUTION RENDERING FOR WEBSITE OR PRODUCTION
The 3D modeling team delivers high-resolution renders of the interior 3D models that can be showcased on the website or can be referred to.

3D VISUALIZATION Outsourcing Company
Interior Rendering and Designing from the 3D Visualization Experts
The eLogicTech team is highly professional in dealing with interior and exterior design projects. Offering the best possible market price, eLogicTech assures of providing unique 3D visualizations and high-quality renders exceeding your expectations.
Contact eLogicTech today to have a detailed discussion and get started with your 3D interior design and modeling project.
FAQ's
Need Help?
Don't hesitate to contact us for more information about company or service






