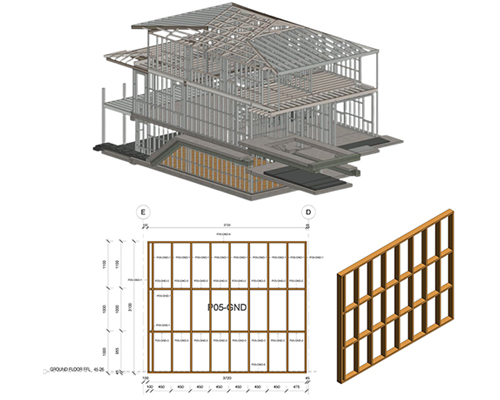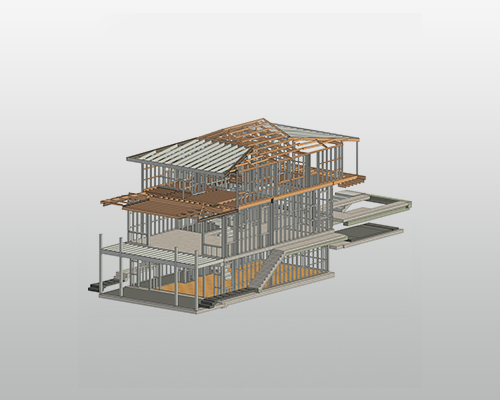Framing and Drywall Design Services in USA and Glabally
Prefabricated construction is a unique practice for building different-purpose structures and components in a factory-controlled environment. This modern-day construction process ensures the completion of the most portion of a critical project within the timelines just by setup and assembly. eLogicTech provides BIM services in USA and globally for framing and drywall contractors to improve construction efficiency and productivity.
As a leading BIM practitioner, eLogicTech uses scalable designs and plans strategies for drywall prefabrication. To execute the project, the team converts the architectural information into shop drawings, providing detailed information on stud wall placements and their standard sizes. The application of BIM services helps optimize construction efficiency at the site and thus improves productivity across disciplines.

Value-ads by eLogicTech BIM Services for Dry Wall Contractors
On-time Project Delivery
We work closely with project architects, designers, as well as contractors to devise a priority plan for on-time project completion and delivery.
MEP and Other Discipline Coordination
MEP and Other Discipline Coordination - The project plan is drafted to be developed with the required wall assembly information, placing them in the correct location without conflicts with MEP and other disciplines.
Advanced Modeling
We use parametric modeling techniques to deliver the building elements of the same structurally accurate designs in different sizes for better control over the project.
Accurate Framing Drawing
The use of Revit plugins for Metal Wood Framer helps generate accurate framing drawings.
Reduction in cost overruns
The reduction in waste and accurate cost estimation results in a minimization of cost overruns.
Framing and Drywall Services from eLogicTech
Working closely with project architects, designers, and contractors, eLogicTech has designed the following value-added BIM-enabled services frequently required by framing and drywall contractors:
Construction Design and Coordination
Accurate and constructible 3D BIM models lead to construction design and coordination. 3D BIM models identify hurdles to reducing rework and delay in prefabrication.
Quantity Take-off
The coordinated BIM models provide a precise estimation of material quantities and reliable cost estimation for procurement and installation. Our 3D models reduce wastage in woodcutting for a control project cost estimation.
Accurate Shop Drawing
We provide precise and accurate shop drawings using architectural information. The shop drawing includes a king stud, jack stud, sill plate, header, cripple stud, bracing, bridging, etc.
Optimized Installation Process
Our BIM-based approach optimizes the stud and sheathing placement. Prefabricated construction provides opportunities to improve the installation process on-site.
Automated Schedule Generation
The BIM model generates an automated schedule for cut information and wall framing and floor framing schedules, including length, breadth, grade of the material, and overall length. Autodesk Revit with MVF plugin converts the schedule into a detailed Excel format.

Precise and Quality
eLogicTech Drywall and Framing Services
eLogicTech Solutions has been a BIM services partner in the AEC segment for over two decades. The BIM services provided for framing and drywall prefabrication empower the contractors with BIM workflow and help reduce rework, minimize project budget, and ensure schedule compliance.
Contact the eLogicTech engineering team and get a detailed overview of our BIM services for drywall and framing.
FAQ's
Need Help?
Don't hesitate to contact us for more information about company or service






