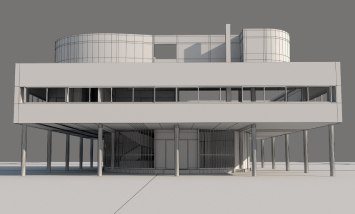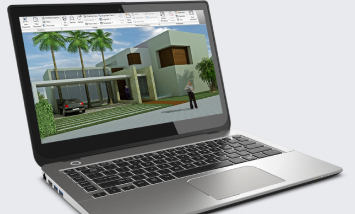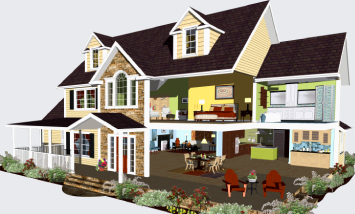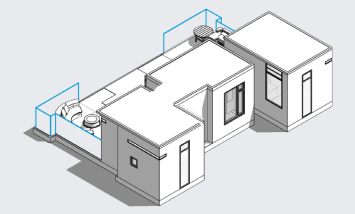3D SketchUp Modeling and Rendering
eLogicTech provides 3D SketchUp modeling services in the USA, Canada, Europe, UK, Middle East and around the globe to visualize the construction plans and elevations accurately. The SketchUp service aims to help real estate firms, builders, architects, and designers in converting concept drawings and site survey plans into 3D models.
On outsourcing SketchUp services to eLogicTech, our team of experienced architects and engineers not only convert concept drawings to SketchUp models but also suggest design improvements in elevations. High-quality SketchUp models, detailed AutoCAD drawings of sections, and expert advice are all you can receive at the best-in-the-industry price. Contact eLogicTech today to learn about the cost advantages of outsourcing SketchUp service to India and get started.

Benefits of SketchUp Modeling Services
from eLogicTech
eLogicTech understands your requirements and follows the design standard regulatory guidelines followed in the USA, Europe, the UK, and Australia.
eLogicTech's project management team is highly experienced and follows a six-sigma approach to provide zero-defect delivery in every project.
eLogicTech offers assistance to all construction industry verticals and projects spanning residential, commercial, industrial, and recreational building structures.
As an offshore architectural engineering team in India, eLogicTech ensures up to 60% savings in your SketchUp modeling cost.
SketchUp Services Offered by eLogicTech
Apart from our core service to create SketchUp 3D models, eLogicTech provides a vast range of services designed for the day-to-day requirements of builders, architects, and contractors in the USA and globally. eLogicTech's SketchUp services include:
SketchUp 3D Drawing and Rendering
eLogicTech's SketchUp drafters help you in creating your concept sketches into 3D SketchUp drawings. The drafters also provide SketchUp 3D renderings with realistic images to visualize the raw construction ideas.
SketchUp to CAD Conversion Service
If you have already created sketchUp drawings, the eLogicTech team can help create 2D or 3D CAD drawings using tools such as AutoCAD. During SketchUp to CAD conversion, the team also helps in improvising the designs.
SketchUp Interior / Exterior Designing
eLogicTech's designers are experienced in visualizing the interior and exterior elevations in your construction plan and provide detailed SketchUp drawings to check and modify the designs more efficiently.
SketchUp 3D Animation Service
eLogicTech's animators help in creating architecturally accurate 3D animation of your master plans and sectional elevations using the power of SketchUp. The animators not only visualize your concept floor plans but also help in presenting them before your clients.
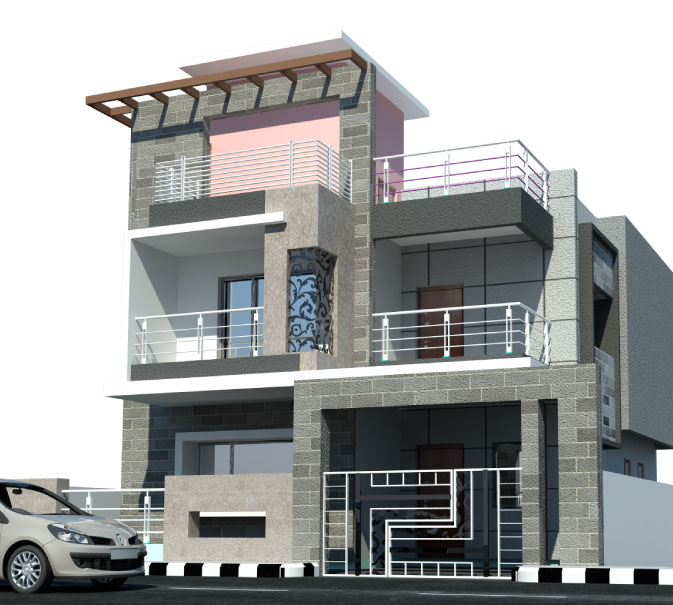
Architectural Outsourcing Company
Outsource SketchUp Modeling Services to eLogicTech India
eLogicTech is specialized in providing high-quality 3D SketchUp models required for residential/commercial/industrial building structures. The SketchUp services include but are not limited to the creation of engineering drawings, product assembly drawings, millwork drawings, construction drawings, and more.
Let's have a quick call and the eLogicTech team will take you through the pricing slabs to offer you the best SketchUp modeling services.
FAQ's
Need Help?
Don't hesitate to contact us for more information about company or service







