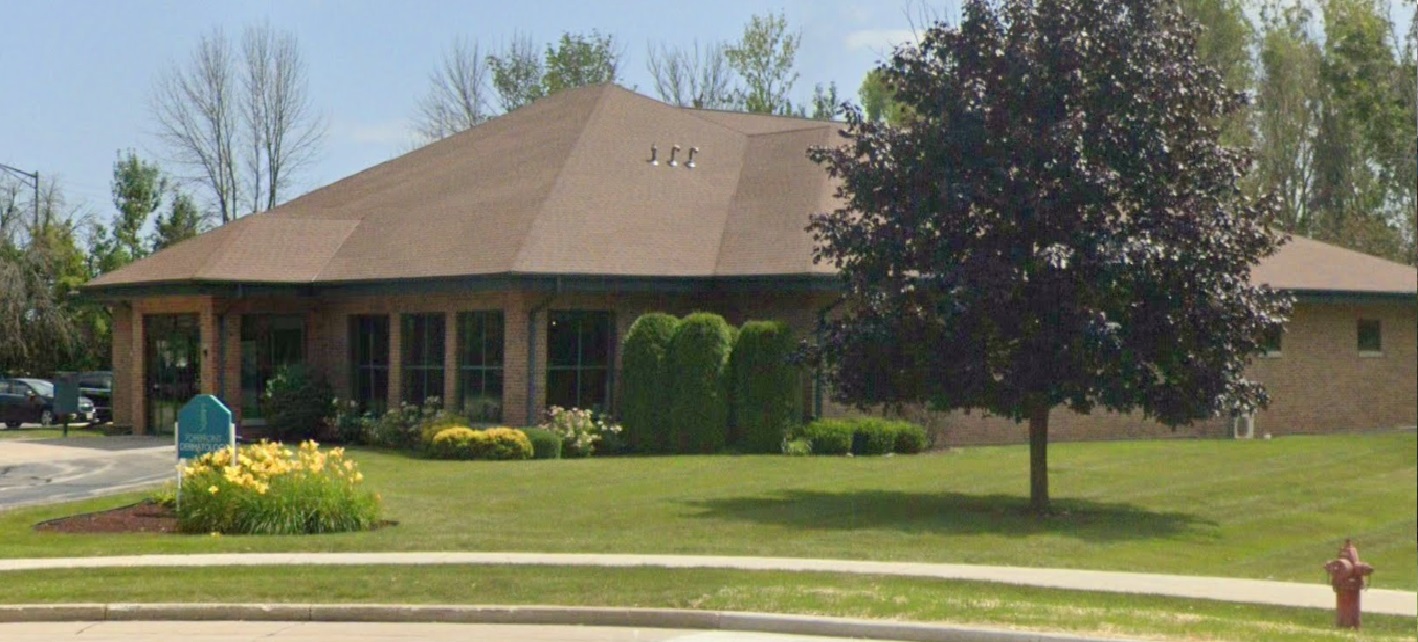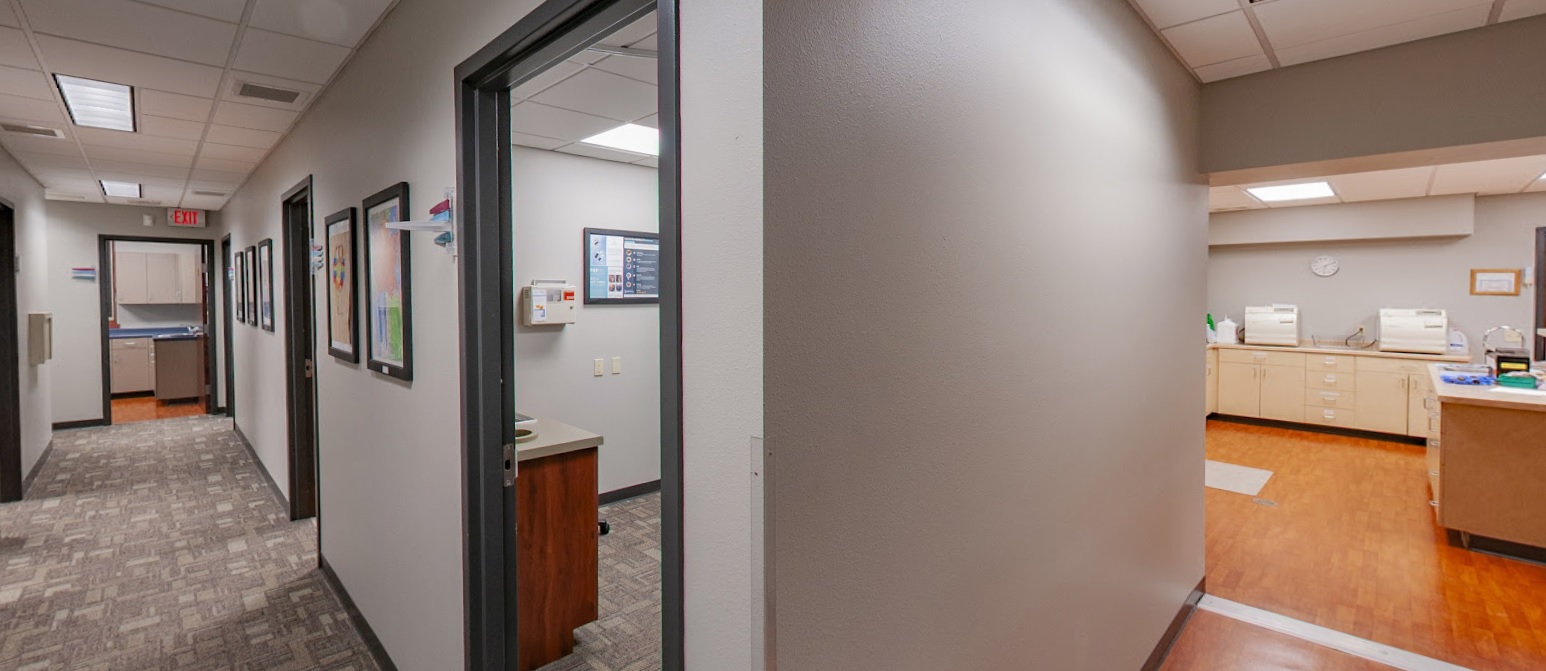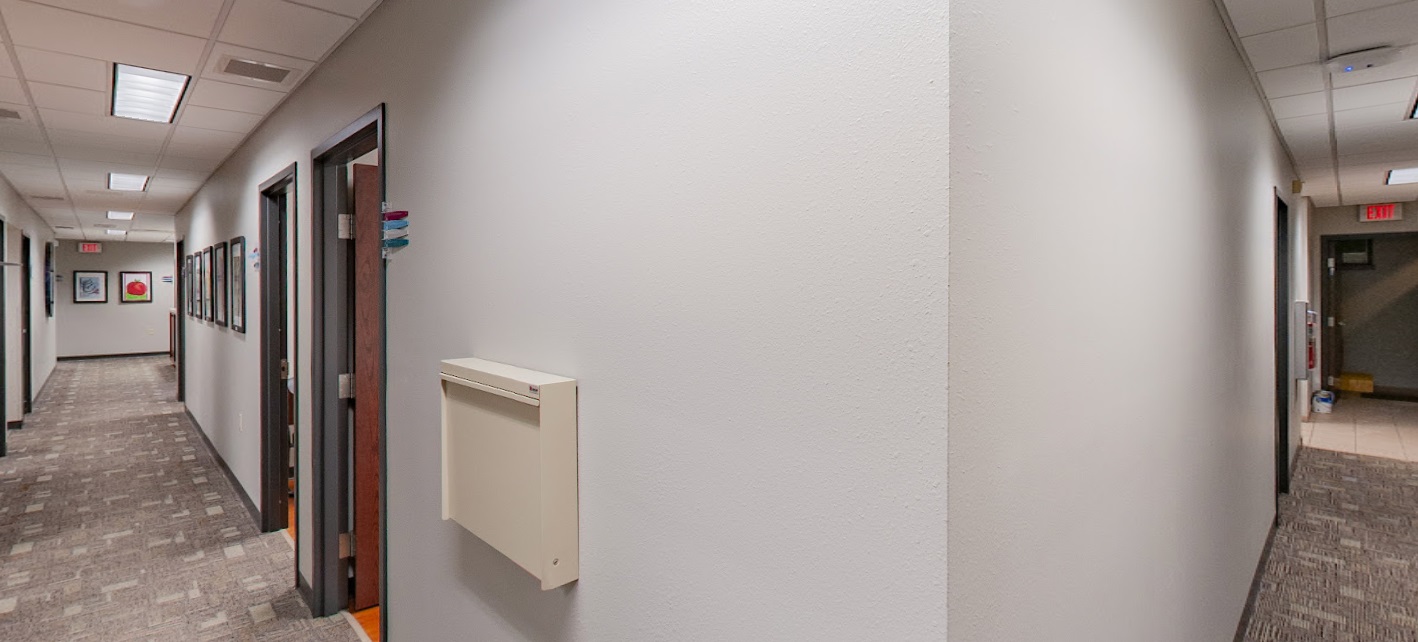The project involved the development of a medical clinic focused on dermatological care and skin treatment services. Designed to accommodate patient consultation rooms, treatment areas, support zones, and administrative offices, the facility required precision in MEP design to meet the specific requirements of a healthcare environment. The clinic aimed to provide a clean, comfortable, and efficient setting for both patients and medical staff while adhering to healthcare regulations and building codes.
Project Area: 9,827 Sq. Ft.
Scope of Work:
eLogicTech Solutions (eLT) contributed to the design development and construction documentation phases of the project. Working in close coordination with the architect and healthcare consultants, the MEP team ensured that the facility’s systems were designed to support specialized medical equipment, patient comfort, and energy efficiency.
Services Delivered by eLT:
Electrical Design Calculations:
Comprehensive load calculations were performed to determine the total electrical demand of the facility, taking into account medical equipment, lighting, HVAC systems, and general power requirements. Power distribution was designed for operational reliability and future scalability.
Electrical Design and Drafting:
Developed detailed electrical layouts including power plans, panel schedules, single-line diagrams, and circuiting, with a focus on medical-grade compliance, clean wiring practices, and code adherence.
HVAC Heat Load Calculations:
Detailed thermal analysis was conducted to determine HVAC system capacity. The design addressed varying occupancy levels, medical equipment heat gain, and zoning requirements for clinical, waiting, and administrative areas.
Photometric Calculations and Lighting Design:
Performed lighting analysis using photometric software to ensure optimal illumination levels in accordance with healthcare lighting standards. The design focused on visual comfort, task lighting for treatment rooms, and energy-efficient LED fixtures.
Lighting Design and Drafting:
Created comprehensive lighting layout drawings with fixture specifications, controls, and zoning details. Special care was taken to ensure proper lighting levels for clinical tasks while maintaining a welcoming ambiance for patients.










