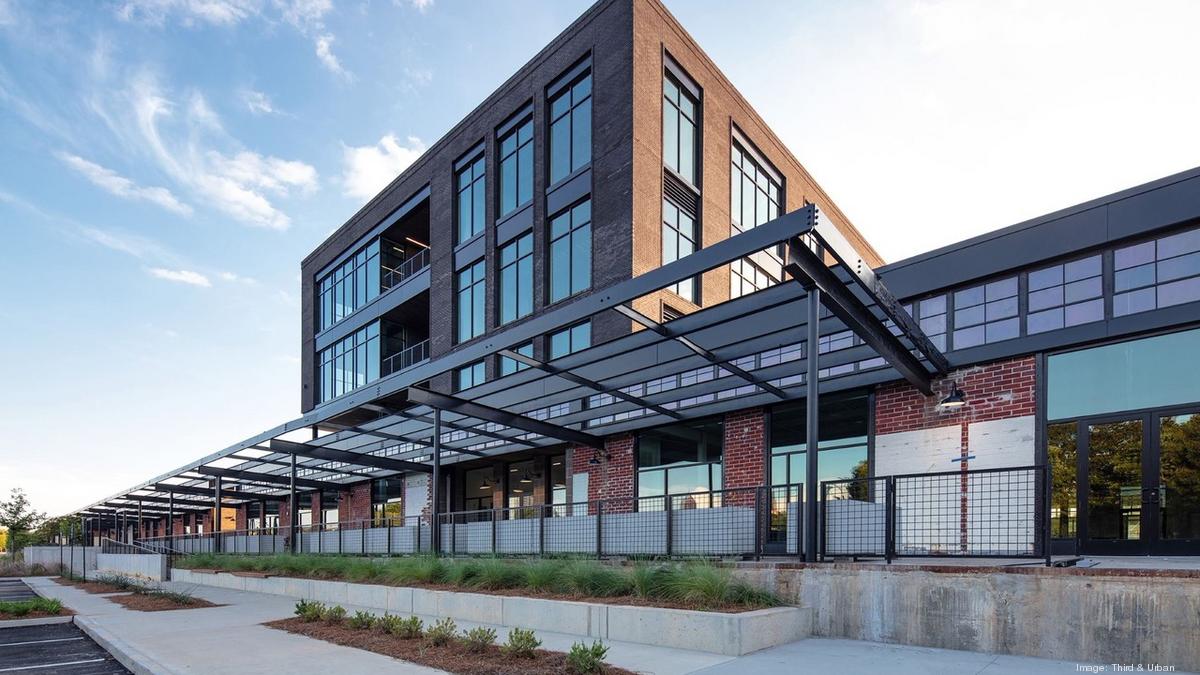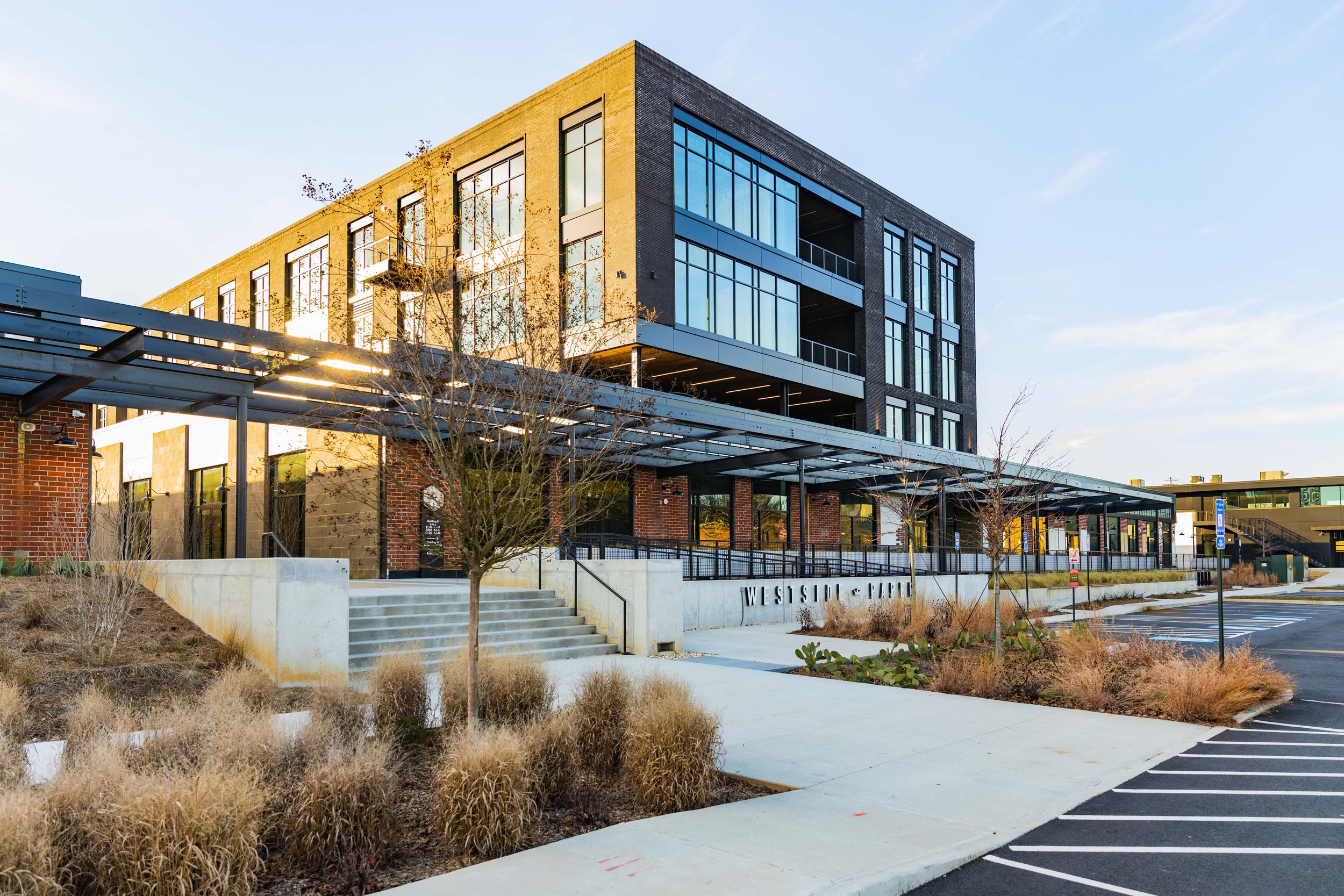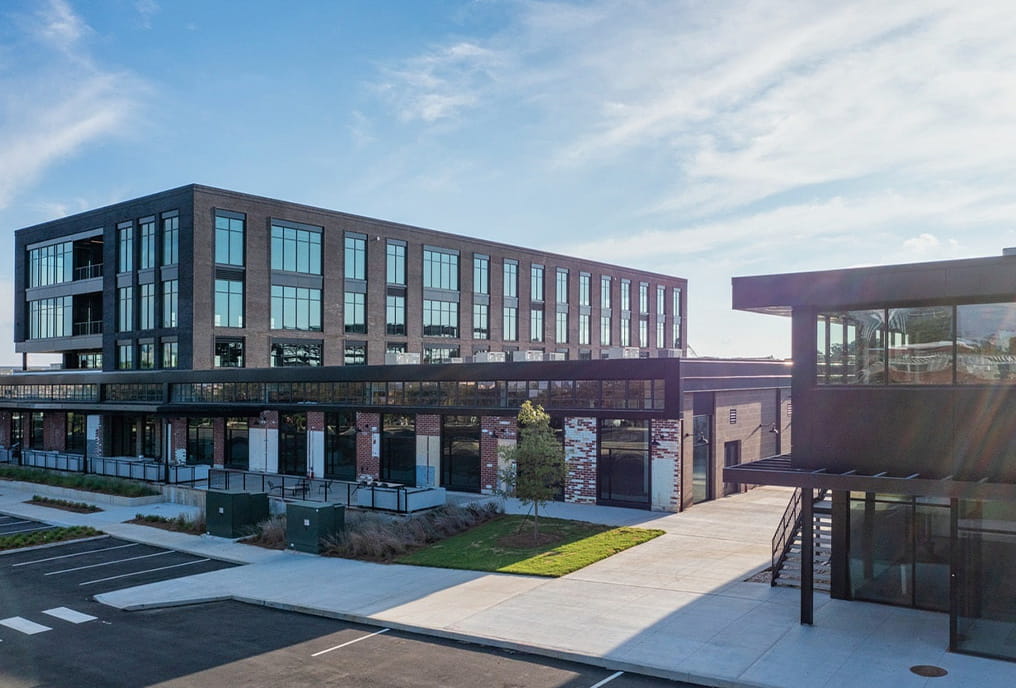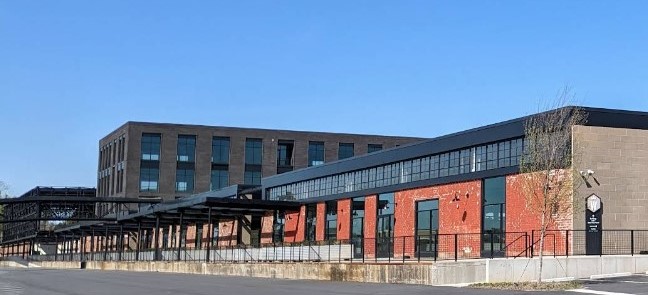The project entailed the MEP design and coordination for a large-scale gym and fitness facility offering a wide range of workout zones, wellness services, locker rooms, and administrative areas. The design aimed to create a high-performance indoor environment optimized for thermal comfort, ventilation, and energy efficiency, while supporting heavy equipment loads and high foot traffic typical in modern fitness centers.
Project Area: 69,737 Sq. Ft.
Scope of Work:
eLogicTech Solutions (eLT) was responsible for initial design development, MEP coordination, and construction drawing preparation. The facility required extensive mechanical and electrical planning to accommodate various zones including cardio areas, weight rooms, group training studios, restrooms, and utility spaces. The design was executed under a tight timeline, with a strong emphasis on system efficiency and coordination among disciplines.
Services Delivered by eLT:
HVAC Heat Load Calculations:
Conducted detailed load analysis accounting for high occupancy levels, exercise-related heat gains, lighting, equipment heat dissipation, and building envelope characteristics. This analysis ensured accurate HVAC sizing and zoning.
HVAC Equipment Selection:
Recommended and specified HVAC systems and equipment that balanced performance, energy efficiency, and low maintenance needs. Equipment selection was tailored to large open areas and varying usage intensity.
Energy Modeling using Trace 3D:
Developed a detailed energy simulation using Trace 3D software to evaluate building performance, optimize energy usage, and support compliance with energy codes and standards such as ASHRAE and IECC.
HVAC Design and Modeling:
Designed and modeled the entire HVAC system, including ductwork layout, diffuser placement, and mechanical room coordination. 3D modeling helped resolve spatial conflicts and facilitated smoother construction execution.
Electrical Load Calculations:
Performed comprehensive electrical demand analysis considering gym equipment, lighting, HVAC loads, and common area requirements, ensuring safe and balanced power distribution.
Electrical Design and Modeling:
Created detailed electrical system layouts including panel schedules, single-line diagrams, and circuiting plans. The modeling ensured proper equipment placement, clearances, and code-compliant layouts for lighting, power outlets, and specialized equipment zones.










