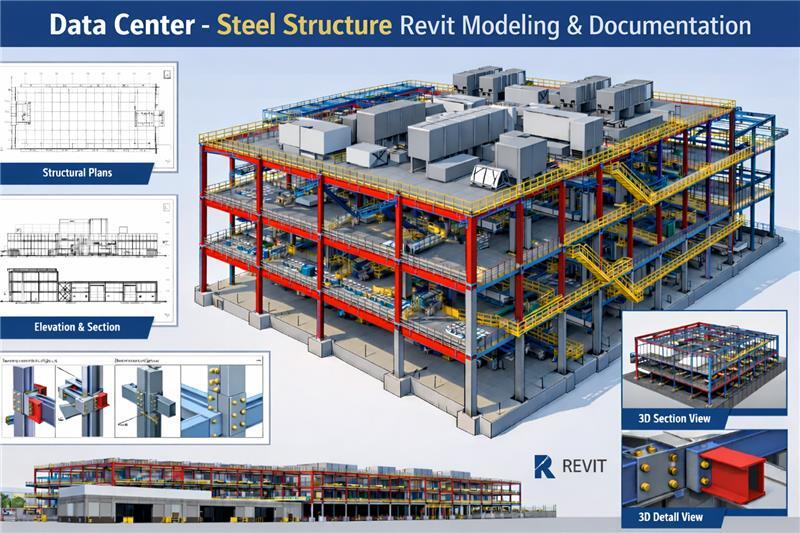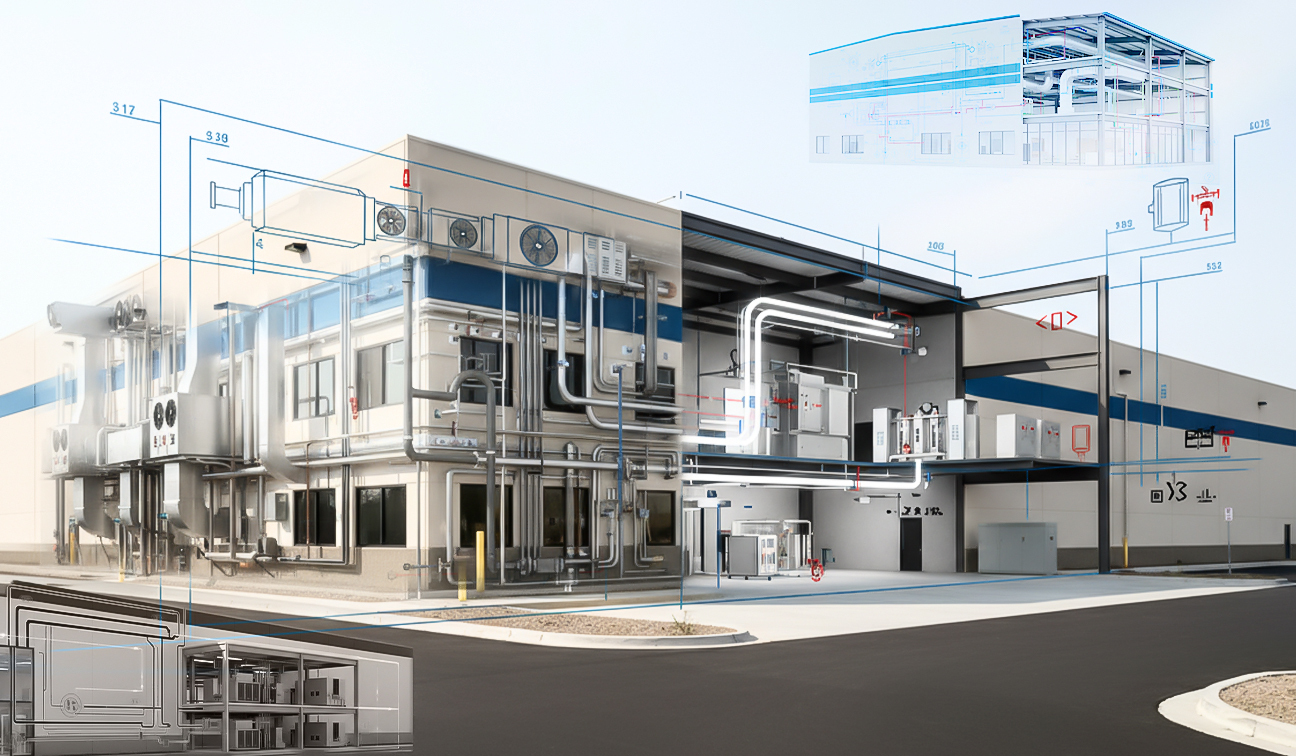
The client was an architectural company looking for Revit modeling of the construction plan. Based in Victoria, Australia, the client has been offering architectural designing, drafting, and consultation for residential/commercial properties. Having office at all major cities in Australia, the client has developed a good working relationship with several real estate companies around the globe. With a strict timeline and a promise to meet high standard of quality parameters, the client has carved a name for itself in the Australian market.
Revit Modeling Requirement from the Australian Client
The client contacted eLogicTech for a Revit modeling project and a review of the construction design plans. Working on a high-value residential infrastructure development project, the client wanted the eLogicTech team to work on the project immediately and provide the Revit model of the entire plan, town planning design with schedules, and the complete construction documentation. The client specified the delivery timeline of three months including the final review and approval process with fail.
Challenges for eLogicTech in this Modeling and Design Review Project
The eLogicTech 3D CAD design team overcame the following challenges with their skill and experience in working several similar projects in the past:
The concept drawings in SketchUp and the AutoCAD drawings of the building provided by the client didn't match at some sections. The team visualized the plan and made the final design corrections after taking the client's approval.
There was hardly any information provided by the client on the neighboring buildings which was another hurdle to model the landscape and the neighborhood. The team used Google maps to get the necessary information when visualizing the realistic landscape and neighborhood.
Revit Modeling and Designing Process Outline for This Project
eLogicTech received the basic SketchUp model, concept sketches in PDF file, and the AutoCAD drawings. The engineering team discussed the scope and finalized the requirements.
A team of four member was formed to work on this Revit modeling project using Revit Structure, 3ds Max, Adobe Photoshop and SketchUp.
The Revit model was developed and all the project documentation was maintained in BIM 360 document management system for centralized access of all the necessary information.
Two-level QC process was carried out to ensure the adherence to the residential building development standards.
The final Revit project files handed over to the client through FTP.
A Happy and Satisfied Client Received Revit Models Within the Timeline
The client was satisfied with the quality of the deliverables and moreover, eLogicTech meeting the deadlines. Successful completion of this Revit modeling project paved way for a running contract between eLogicTech and the client for similar projects in the future. Let us know if you have a similar requirement and we would be happy to assist you at the most competitive price.
Need Help?
Don't hesitate to contact us for more information about company or service







.jpg)
.jpg)


