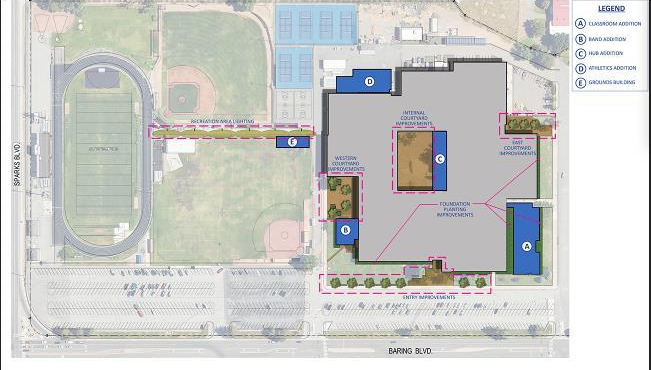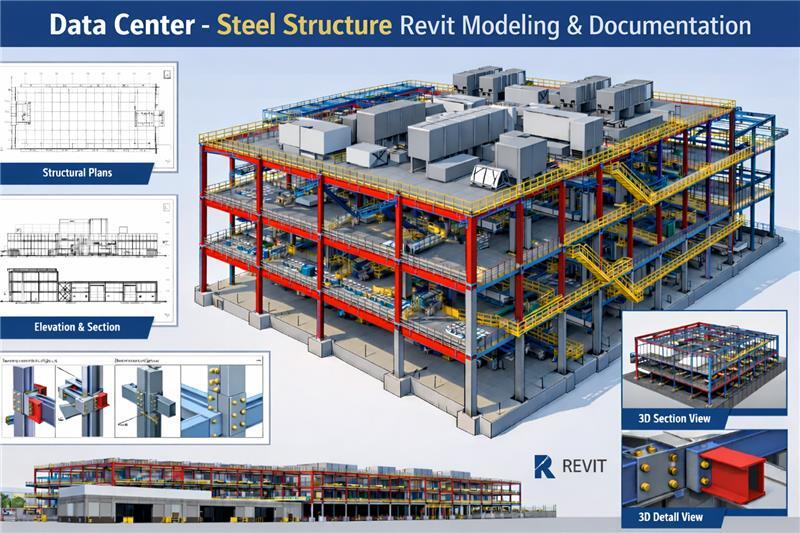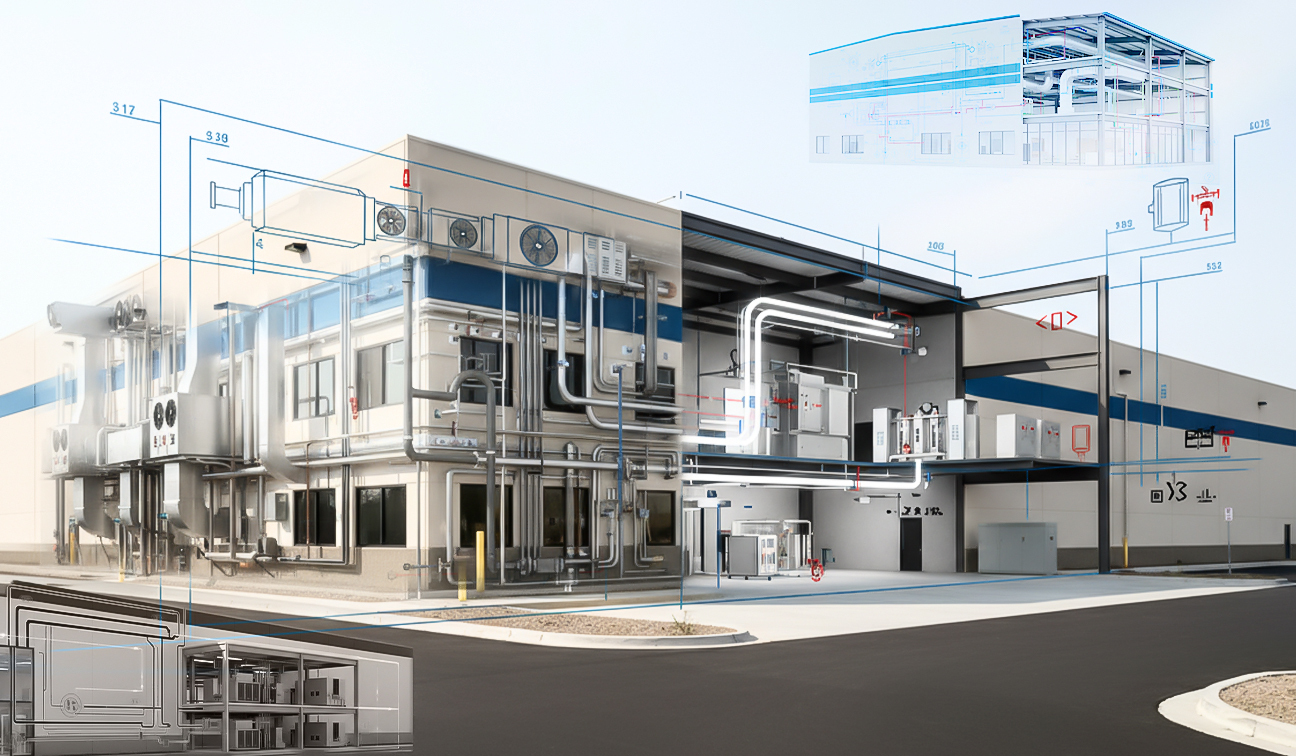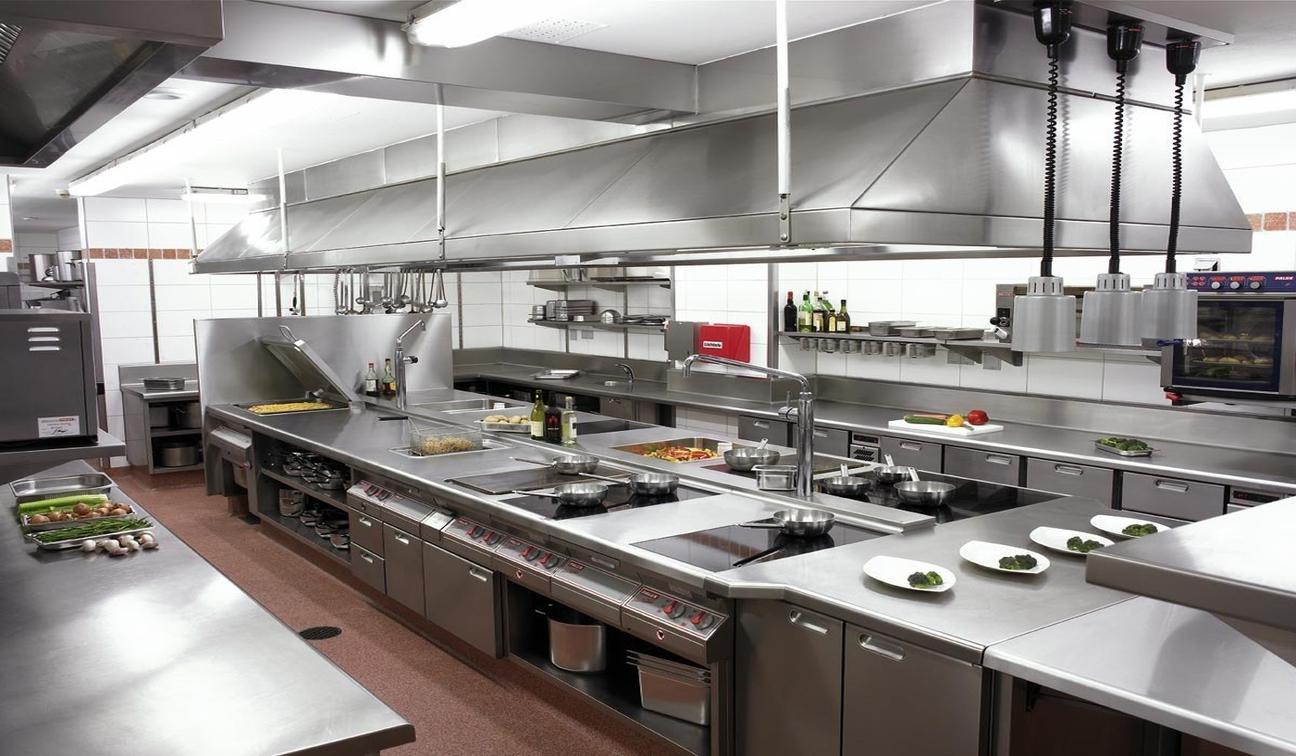
Transforming a School Facility with Precision BIM Solutions
Reed High School, part of the Washoe County School District (WCSD), Nevada, embarked on a modernization project to upgrade its facilities, improve operational efficiency, and enhance student experience. The project required advanced BIM modeling and design coordination to meet strict timelines, budgets, and safety standards.
Why Did WCSD Choose eLogicTech Solutions?
eLogicTech Solutions was selected for its:
- Proven expertise in educational facility BIM services.
- Ability to deliver fully coordinated construction-ready models within tight schedules.
- Track record of supporting school modernization projects with precision and compliance.
Our Scope of Work
- Comprehensive BIM Services: From schematic design modeling to construction documentation.
- 3D Modeling & Clash Detection: Ensured design accuracy and pre-construction issue resolution.
- Design Coordination: Integrated inputs from architects, engineers, and WCSD stakeholders.
- Construction Documentation: Delivered detailed CD sets ready for execution.
- Technologies Used: Revit, BIM 360, AutoCAD, and Bluebeam for seamless collaboration.
Project Snapshot
- Project Name: Reed High School Facility Modernization
- Location: Washoe County, Nevada, USA
- Type: K-12 Educational Facility Renovation
- Project Duration: 6 months
- Team Composition: 1 Lead Architect, 2 BIM Specialists
Unique Challenges We Faced
- Occupied Site Constraints: Construction needed to proceed with minimal disruption to school operations.
- Complex Phased Additions: Included new Hub, Band Wing, and Administration remodel, along with partial demolitions (Library, Auto Shop) and temporary student relocations to portables.
- Safety and Compliance: Required strict adherence to WCSD Education Specifications and accessibility standards.
How We Delivered Effective Solutions
- Implemented "Live" Revit Phasing Filters to clearly separate existing, demolition, and new construction elements.
- Ensured accurate documentation to avoid errors such as accidental structural wall demolition.
- Enabled continuous design coordination with WCSD and school administration, ensuring all decisions aligned with operational priorities.
Our Process Approach That eLogicTech's Team Followed
Our experienced leadership team formed a group of specialists for the project. The outline of our BIM services process is as follows:
Requirement Assessment: Engaged with WCSD stakeholders to finalise scope and phasing requirements. We received the architectural drawings and project specifications with particular instructions for the educational environment.
Model Development: Created detailed 3D models in Revit, updated existing and proposed conditions. Our technical team had detailed discussions with the client regarding the design standards and school-specific requirements.
Clash Detection & Resolution: Resolved 15+ clashes pre-construction, saving time and cost. Our engineering team developed comprehensive coordination models and revised the design layouts with integrated systems.
Phased Documentation: Produced construction documents with clear phasing and contractor instructions. The client approved the revised set of drawings, and our drafters performed quality reviews before final submission.
Quality Assurance: Conducted internal reviews to ensure compliance with safety, infrastructure, and educational standards. We delivered the complete BIM model ready for construction execution within the committed timeline.
Delivering Results with Impact
Through our structured BIM approach, eLogicTech Solutions achieved: 20% faster design coordination with BIM 360 cloud collaboration. Enhanced safety compliance and construction clarity. Seamless integration of new additions with existing structures without disrupting learning.
Client Feedback
"Satisfied with the work and impressed with the quality services delivered within our budget and timeline constraints." – Washoe County School District
Ready to Modernize Your Educational Facilities with BIM Excellence?
Partner with eLogicTech Solutions for precise, compliant, and cost-effective BIM services that transform your school projects from vision to execution seamlessly. Contact us today to discuss your upcoming education sector projects.
Need Help?
Don't hesitate to contact us for more information about company or service







.jpg)
.jpg)


