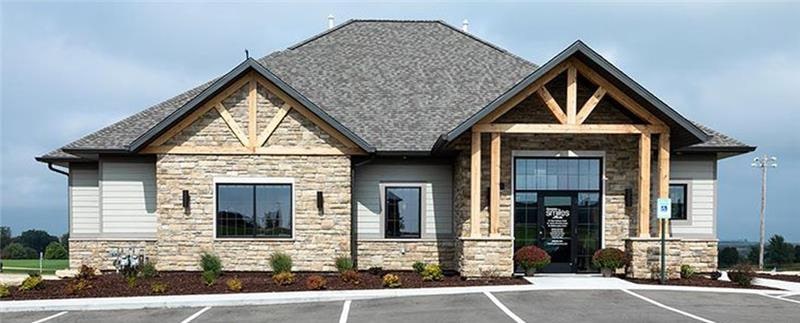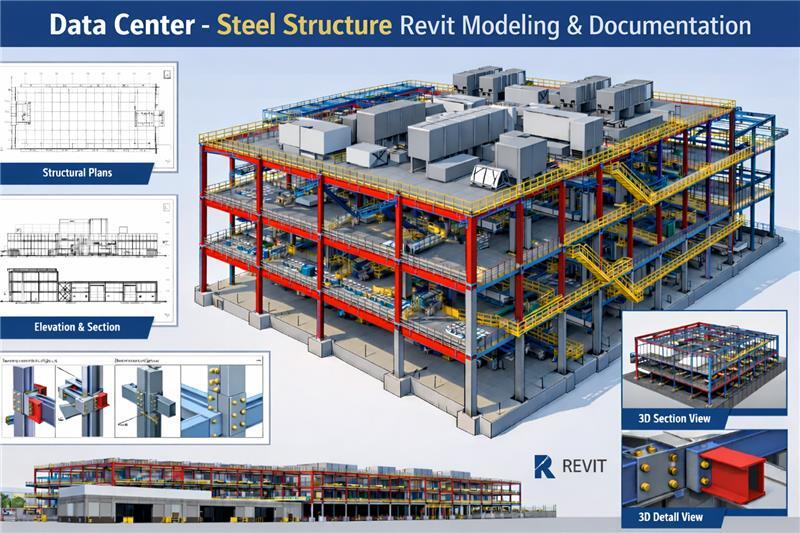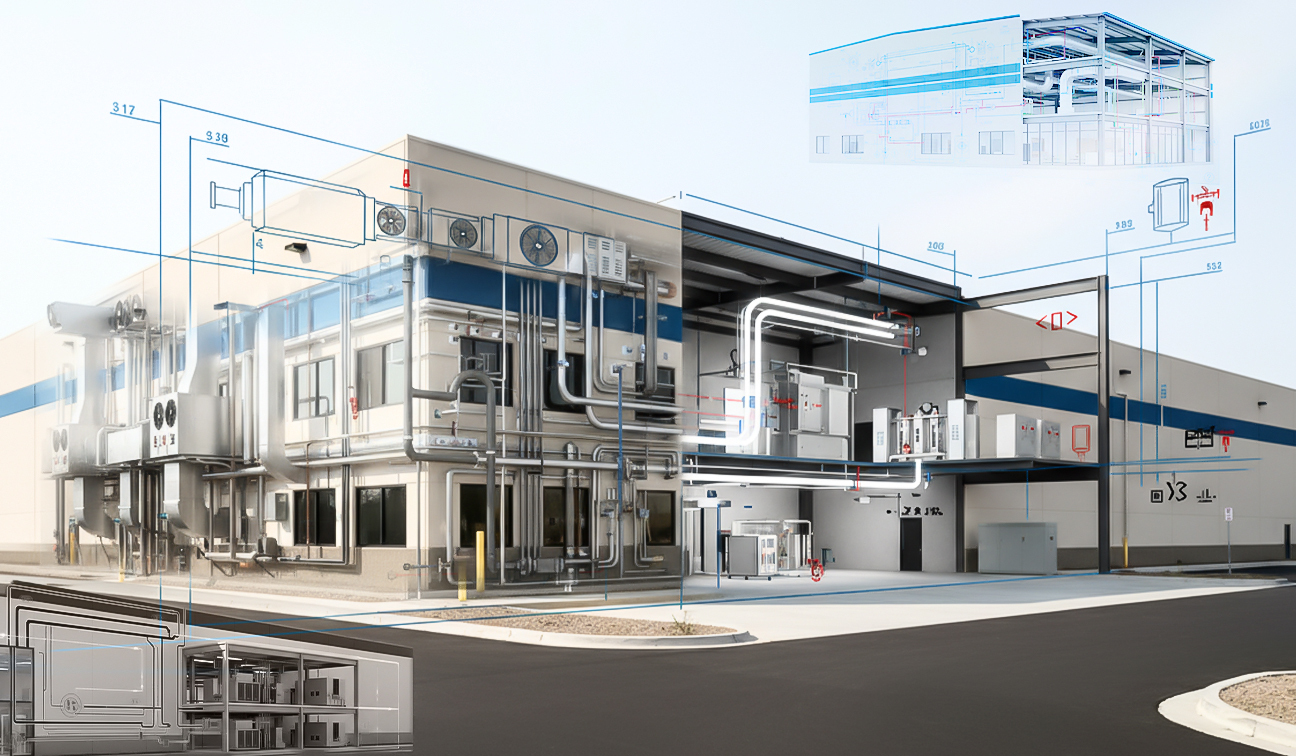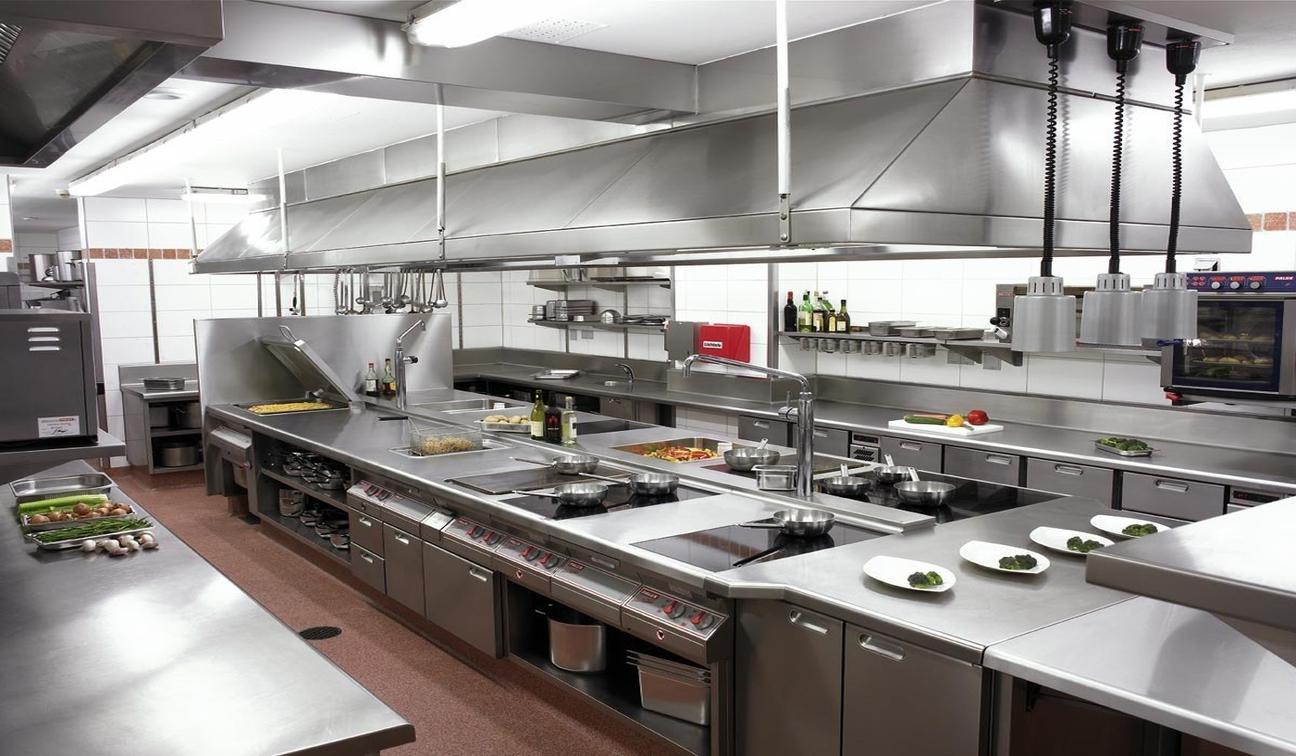
eLogicTech partnered with the client to deliver comprehensive MEP design solutions for a 10,500 sq. ft. healthcare facility in Texas. The project, a new construction for an Eye Clinic, required end-to-end engineering support—from schematic design through final construction documentation. Our team prepared permit-ready drawings, performed detailed load calculations, and ensured full compliance with local building codes while coordinating with architectural layouts.
Project Details
- Location: Texas, USA
- Project Area: 10,500 sq. ft.
- Project Type: Retail / Healthcare
- Timeline: 2 weeks (Schematic to Construction Documentation)
Services Delivered
- HVAC Load Calculations (ASHRAE-based)
- HVAC Equipment Selection & Duct Layout
- Plumbing System Design (Water Supply, Sanitary & Vent Piping)
- Electrical Power & Lighting Design
- Fire Alarm System Layout
- Permit Drawing Set Preparation
- Final Construction Documentation
Resource Deployment
- 1 Mechanical Engineer
- 1 Electrical Engineer
- 1 Plumbing Engineer
Challenges & Solutions
- Fast-track 2-week project schedule: Agile project management with overlapping workstreams and daily client coordination
- Local code compliance for permitting: Applied updated Texas building codes and coordinated with AHJ (Authority Having Jurisdiction)
- Special HVAC zoning for ophthalmology rooms: Designed zoned ducted split systems ensuring optimal thermal comfort and air quality
- Electrical load balancing for sensitive diagnostic equipment: Coordinated with vendor specifications, created isolated circuits, and added emergency backup
- Plumbing coordination within limited ceiling height: Optimized pipe routing aligned with architectural ceiling layouts, preventing rework
Measurable Outcomes
- On-Time Delivery: Documentation completed within the 2-week deadline
- Permit Approval: Secured without major revisions, accelerating construction start
- Accuracy & Coordination: 100% alignment between MEP and architectural drawings, minimizing RFIs
- Client Satisfaction: Acknowledged for precision, quality, and fast turnaround, resulting in repeat collaboration
Need Help?
Don't hesitate to contact us for more information about company or service







.jpg)
.jpg)


