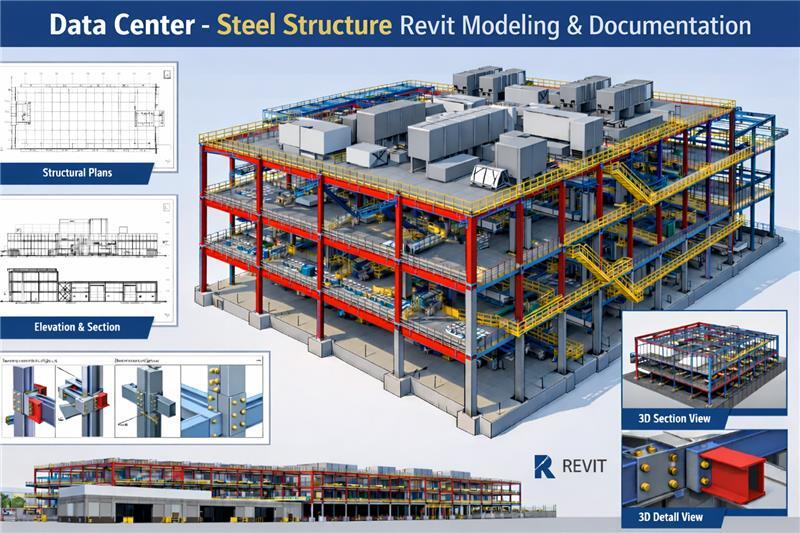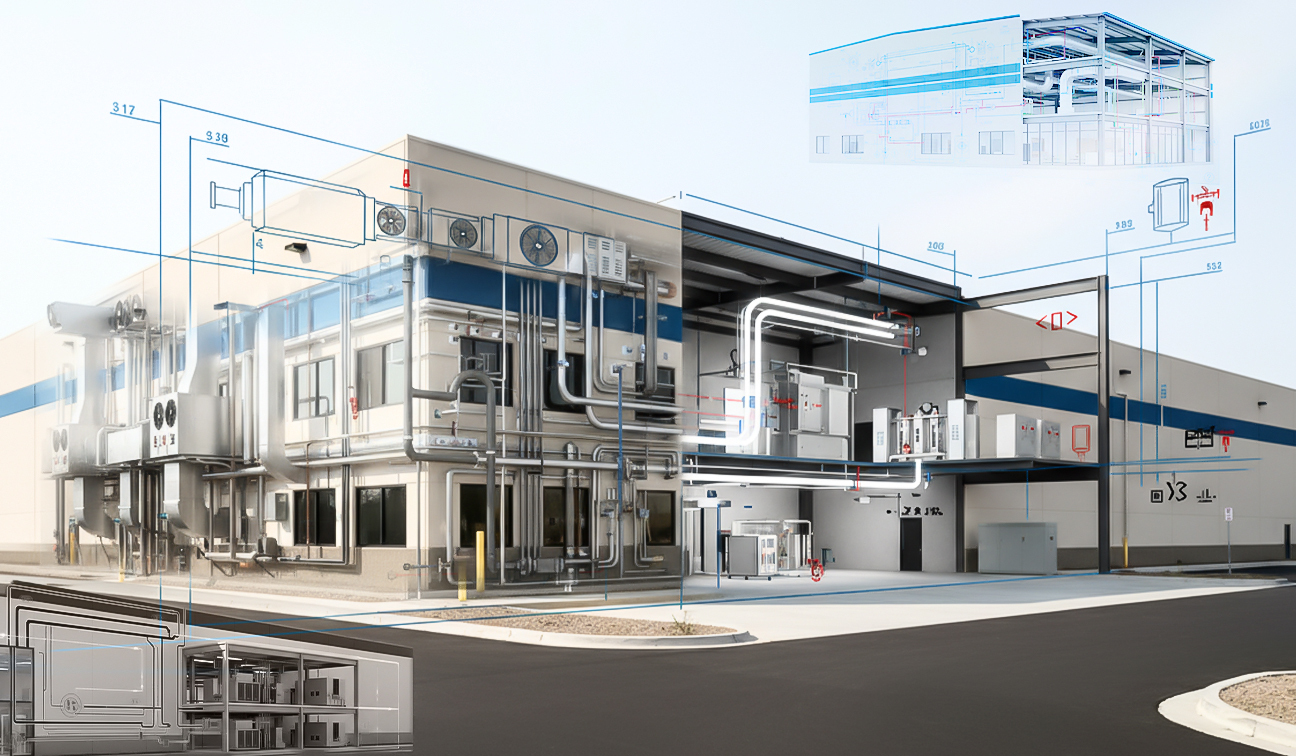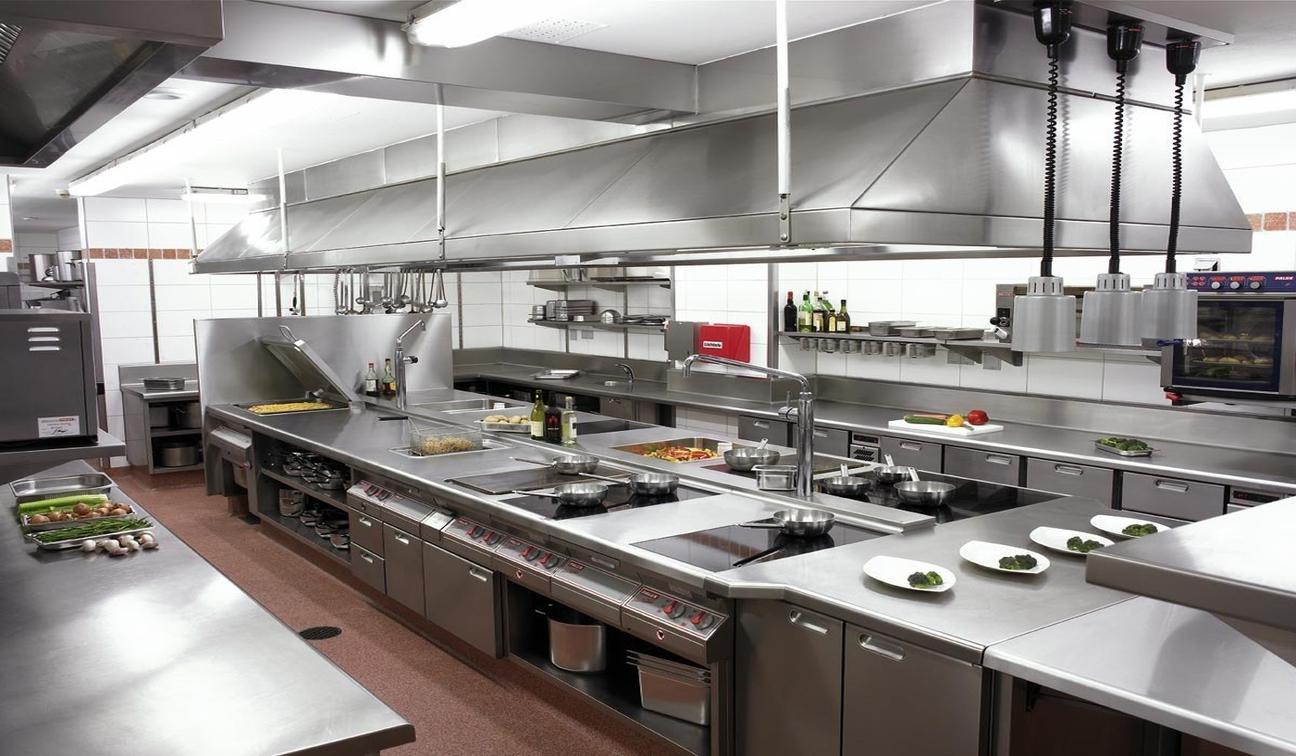
Our client is an engineering design consultant for a US-based food chain giant. Starting from conceptualization to master planning, designing, detailing, and project commissioning, the client handles all these for the food chain organization. Specialized in structural engineering design, our client is involved in detailing of kitchen equipment.
Requirements for the MEP Detailing Project
The client learned eLogicTech with two-decades of experience in MEP engineering an BIM consultation through industry references and approached for a partnership. The requirement was simple and straight - Electrical and plumbing plan design and detailing of the elevations.
Challenges for eLogicTech's MEP Specialists
The client brought some key challenges before eLogicTech's MEP engineers. The primary challenge was that there were instances when the client had missed out or was unable to share the required design specifications.
The eLogicTech team with years of first-hand MEP design experience in several critical projects was able to develop the designs based on the global standards. Though the client had a set of requirements with different design specifications, it wasn't much of a challenge after the leadership team visualized each piece of requirements aligning with the standard practices.
MEP Design and Detailing Process that the eLogicTech Team Followed
We received the construction drawings, specification details in PDF format, MEP equipment schedule, and Revit files from the client.
Once the requirements were finalized, eLogicTech's leadership team formed a team of three members including two engineers and one QC head to work on this project.
As requested by the client, we created the plumbing and electrical plan and elevation drawings.
After the client's approval of the drawing sets, we provided the specification details with annotations for easy reference.
We also provided project standard Bid document (SBD) as required by the client.
eLogicTech Delivered More than the Expected Deliverables
Not only eLogicTech's engineering team impressed the client with the quality MEP designs, but the design specification documentation with every possible detailing about the designs. Moreover, our experienced team visualized the Revit models shared by the client to suggest necessary design changes and making the final rendered 3D CAD models with the approved modifications.
Apart from the timely delivery, the client also was extremely satisfied with the final outputs at a 20-30% less cost than the standard industry pricing. If you have a similar project to share, don't hesitate to contact us immediately.
Need Help?
Don't hesitate to contact us for more information about company or service







.jpg)
.jpg)


