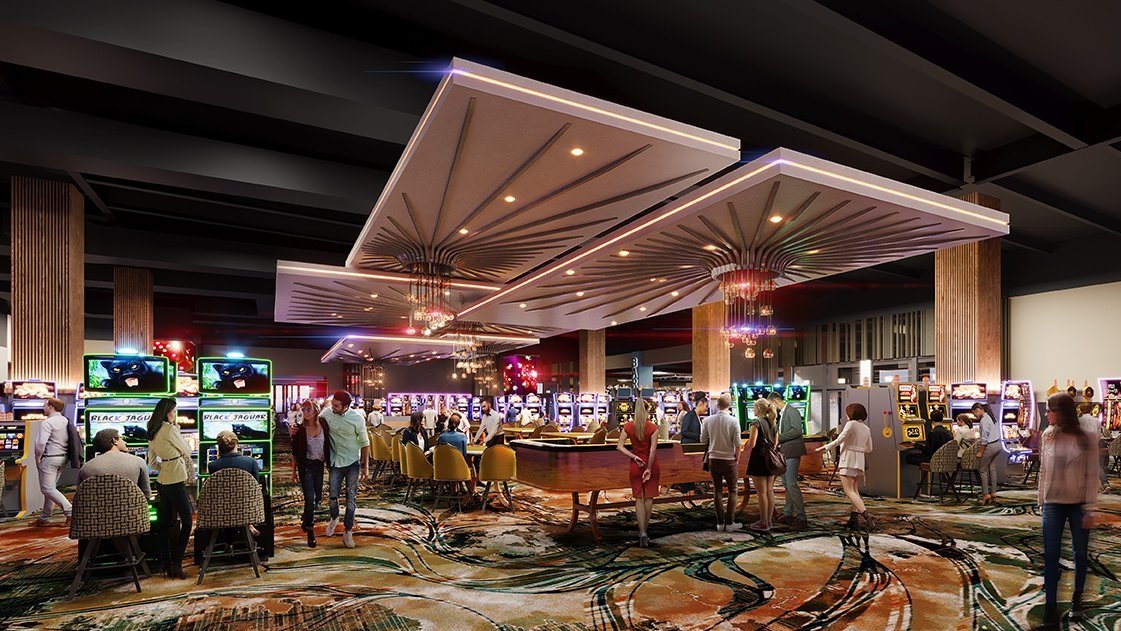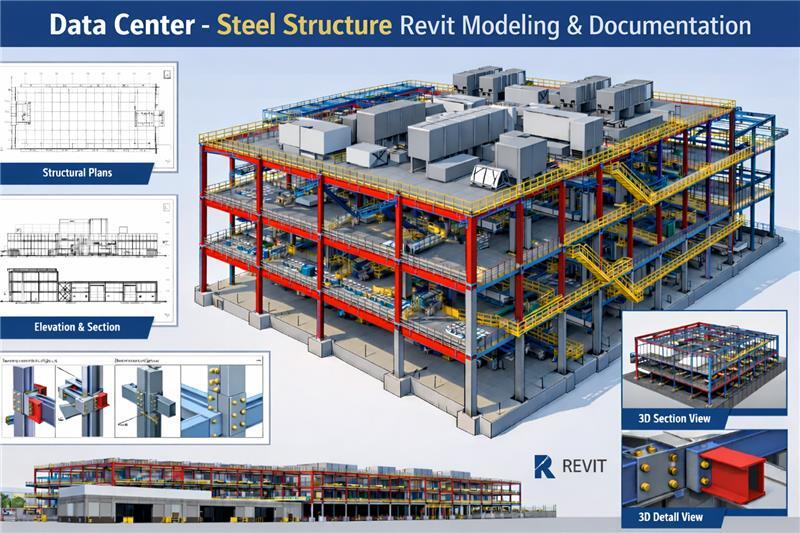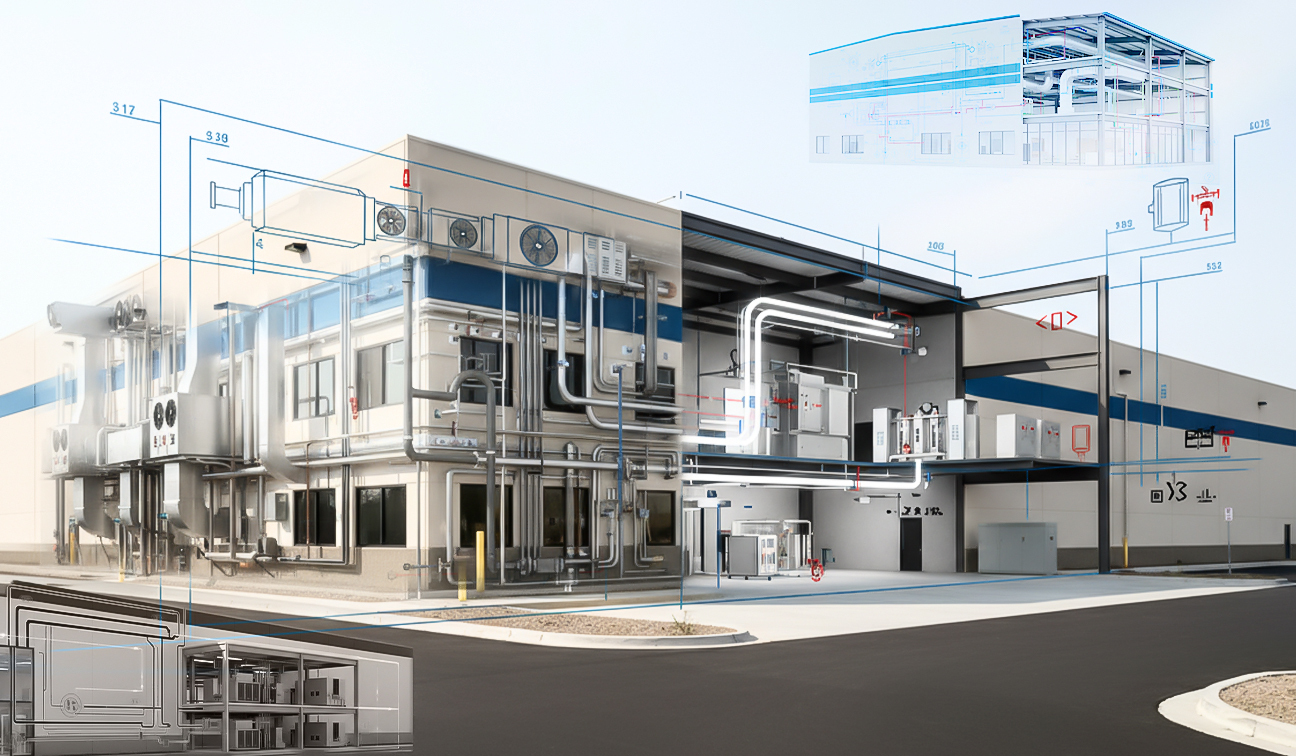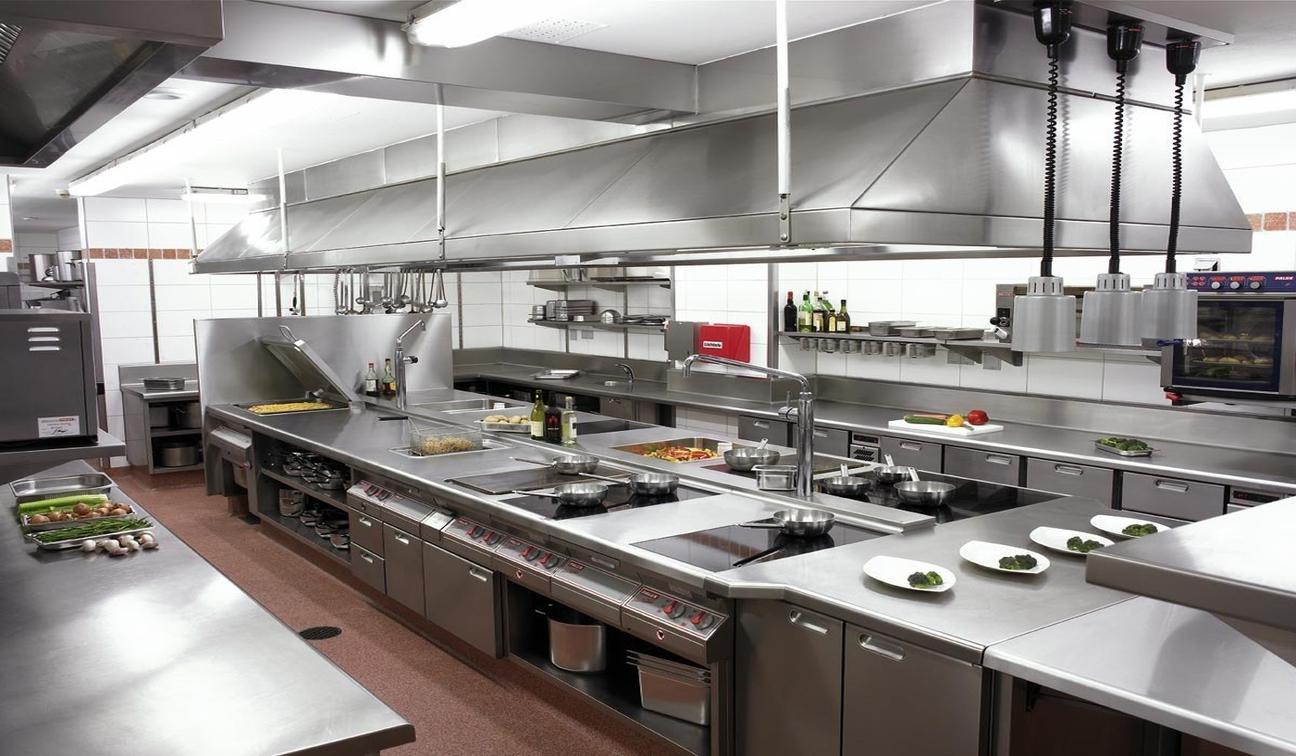
A Grand Casino Kitchen Design Delivered with Precision
A prominent Washington-based hospitality client planned a large-scale kitchen setup for their casino in Plymouth, California. The vision required a modern, efficient kitchen layout with custom equipment modeling and integrated MEP design, executed within strict timelines to align with their construction schedule.
Why Did the Client Choose eLogicTech?
They approached eLogicTech Solutions for:
- Deep expertise in casino kitchen design and BIM modeling.
- Capability to handle custom MEP equipment modeling efficiently.
- Strong reputation for fast-track delivery with uncompromised quality.
What Was Included in Our Scope of Work?
- Equipment Layout and Modeling: Created detailed designs for all kitchen equipment.
- Electrical & Plumbing Integration: Modeled complete MEP connections as per specifications.
- Software Tools Used: Autodesk Revit and AutoCAD for design and conversion workflows.
Project at a Glance
- Location: Plymouth, California, USA
- Client Base: Washington, USA
- Area: 60,000 sq.ft.
- Duration: 105 hours
- Team Size: 4 professionals
Complexities We Encountered
- Custom Equipment Modeling: Required rapid development for unique equipment specifications.
- Inconsistent Spec Information: Specification details varied across documents.
- Plan Mismatches: Architectural plans didn't align with received files for certain areas.
How Did We Overcome These Challenges?
- Adaptive Modeling: Designed all custom kitchen equipment with accuracy and speed.
- Clarification Coordination: Proactively engaged with client teams to resolve spec inconsistencies.
- Architectural Alignment: Cross-referenced plans and files to ensure design accuracy.
Our Delivery Approach Process that eLogicTech's Team Followed
Our experienced leadership team formed a group of four MEP experts for the projects. The outline of our kitchen design modeling process is as follows:
Kick-off Analysis: Understood full specifications and architectural plans from the client. We received the kitchen layout drawings and equipment specifications with particular instructions for the casino environment.
Design Development: Our technical team had detailed discussions with the client regarding the design standards and casino-specific requirements to follow in the kitchen modeling project.
Internal Reviews: Once the client approved the design brief with all the requirements, our engineering team revised the kitchen equipment layouts and MEP integration designs with rigorous QC checks.
Final Delivery: The client approved the revised set of kitchen and MEP drawings, and our drafters detailed the layouts with coordinates and technical specifications. We created the complete Revit model of the entire kitchen setup.
Delivering Quality with Speed
Despite multiple design complexities, eLogicTech Solutions ensured zero quality issues throughout the project lifecycle. On-time delivery within 105 hours, exceeding client expectations. Full compliance with operational and design standards for casino kitchens.
Impact and Results for the Client
The client benefited from execution-ready kitchen and MEP models, enabling seamless construction and installation. Enhanced operational workflow due to precise modeling. Strengthened confidence in eLogicTech as a reliable partner for hospitality design projects.
Looking to Design a Casino Kitchen with Precision?
Partner with eLogicTech Solutions for custom kitchen design and MEP modeling services to ensure your casino project is delivered on time, on budget, and with unmatched quality. Connect with us today.
Need Help?
Don't hesitate to contact us for more information about company or service







.jpg)
.jpg)


