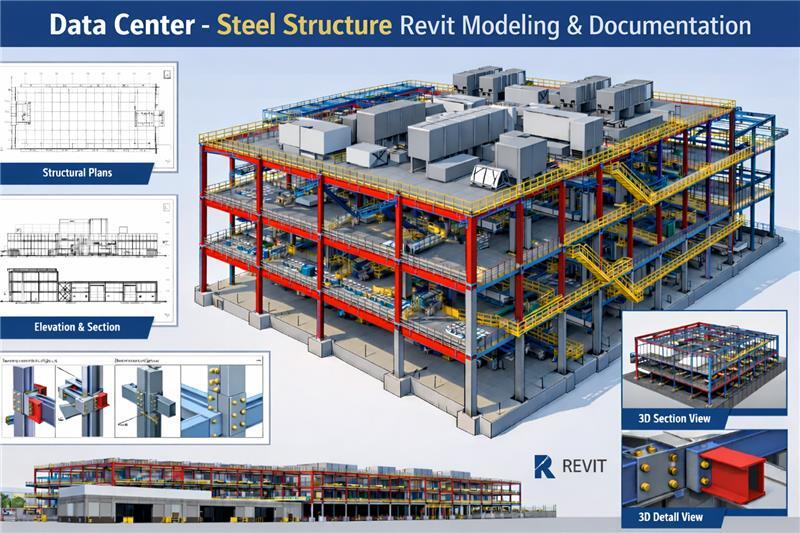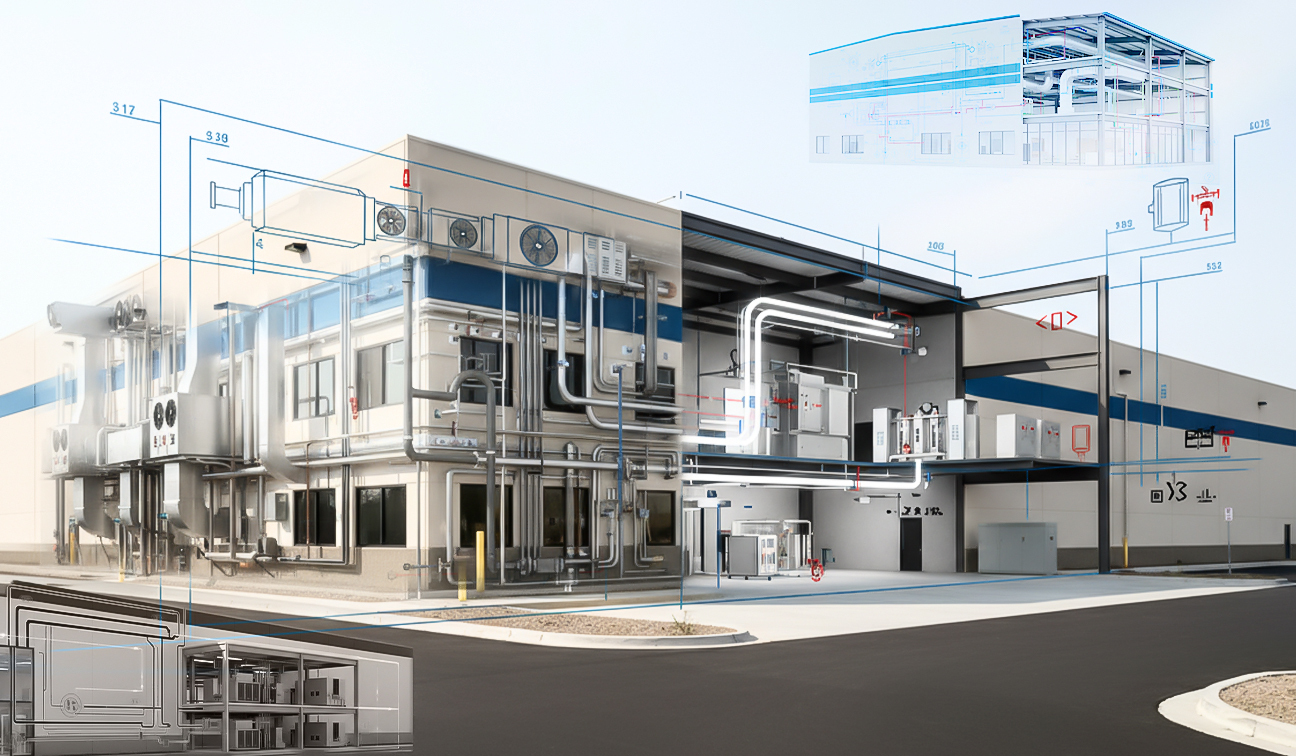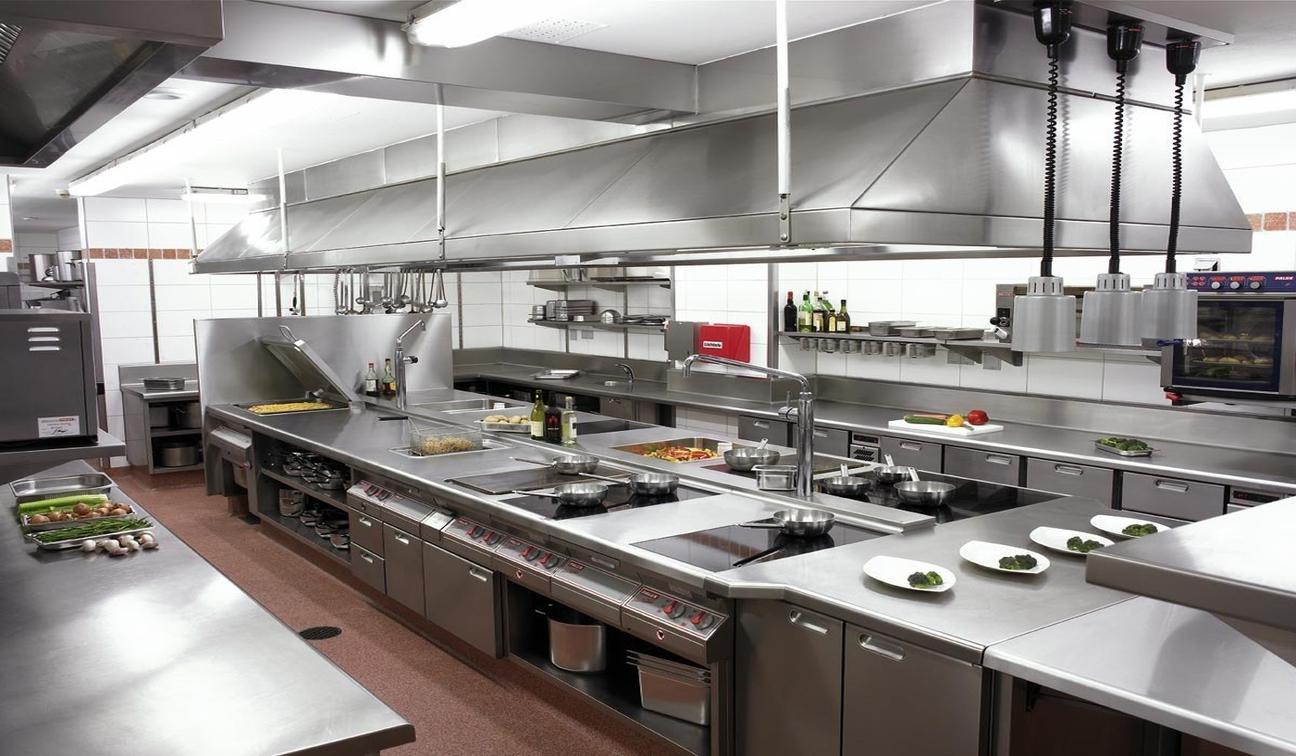
Designing a High-End Restaurant Kitchen with Excellence
A reputed client envisioned a premium restaurant in SeaTac, Washington, demanding an advanced kitchen design with complete MEP modeling to achieve operational efficiency, aesthetic appeal, and strict compliance.
Why They Trusted eLogicTech
The client chose eLogicTech Solutions for:
- Proven track record in high-end restaurant kitchen design.
- Expertise in creating custom Revit families for unique equipment.
- Ability to deliver detailed BIM models on aggressive timelines.
Scope of Work We Delivered
- Kitchen Equipment Design: Developed detailed layouts for all equipment placements.
- MEP Integration: Modeled electrical and plumbing connections to match operational requirements.
- Software Used: Autodesk Revit and AutoCAD for accurate modeling and deliverables.
Key Project Details
- Location: SeaTac, Washington, USA
- Area: 24,986 sq.ft.
- Duration: 180 hours
- Team Strength: 4 professionals
Challenges Along the Way
- Equipment Coordination: Ensuring precise integration between equipment locations and CAD models.
- Custom Family Creation: Developed new Revit families for equipment unavailable in libraries.
- Timely MEP Modeling: Delivered all models within tight deadlines without sacrificing quality.
How We Solved These Challenges
- Custom Revit Families: Modeled accurate new families tailored to specifications.
- Streamlined Coordination: Ensured seamless CAD and equipment integration.
- Dedicated Expertise: Deployed focused resources for efficient and high-quality delivery.
- Adoption of New Tools: Leveraged automation tools such as Dynamo to enhance productivity and meet critical deadlines efficiently.
Our Structured Approach Process that eLogicTech's Team Followed
Our experienced leadership team formed a group of four professionals for the project. The outline of our restaurant kitchen design modeling process is as follows:
Requirement Analysis: Studied design standards and equipment specifications from the client. We received the restaurant layout drawings and equipment specifications with particular instructions for the high-end dining environment.
Model Development: Our technical team had detailed discussions with the client regarding the design standards and restaurant-specific requirements to follow in the kitchen modeling project.
Custom Modeling: Once the client approved the design brief with all the requirements, our engineering team developed Revit families for missing equipment models and revised the kitchen equipment layouts with MEP integration designs.
Dual QC Checks: The client approved the revised set of kitchen and MEP drawings, and our drafters performed two levels of quality reviews before final submission to ensure compliance with design standards.
Final Handover: We delivered the complete Revit model of the entire restaurant kitchen setup with detailed layouts, coordinates and technical specifications ready for site execution within the committed timeline.
Delivering Value with Precision
Through this project, eLogicTech Solutions ensured improved productivity with no compromise on quality. Strict adherence to client's customized design standards. On-time delivery within 180 hours, enabling rapid project progress for the client.
Outcome and Client Benefits
The client received execution-ready kitchen and MEP models with unmatched precision. Seamless implementation on-site due to clear, accurate designs. Reinforced trust in eLogicTech as their strategic design and BIM partner.
Want to Elevate Your Restaurant Kitchen Design?
Choose eLogicTech Solutions for bespoke kitchen design and MEP modeling services to ensure your restaurant project is delivered with excellence, efficiency, and compliance. Contact us today to discuss your next hospitality venture.
Need Help?
Don't hesitate to contact us for more information about company or service







.jpg)
.jpg)


