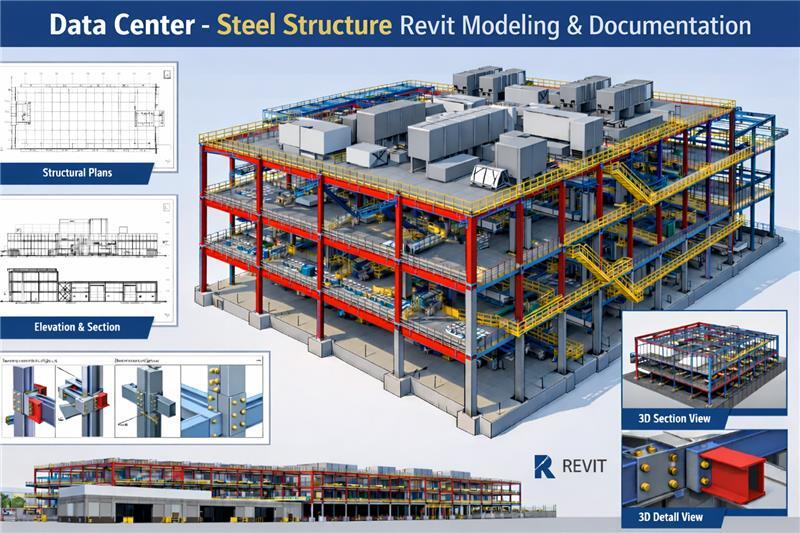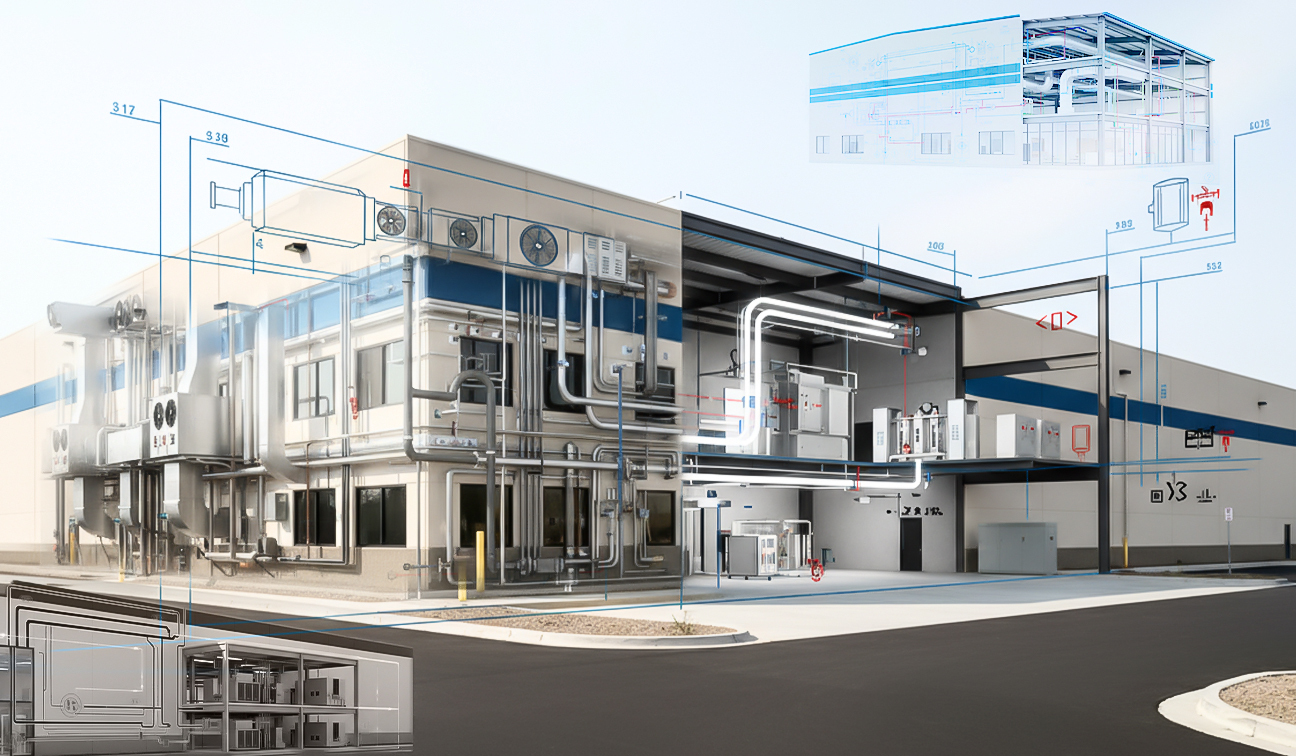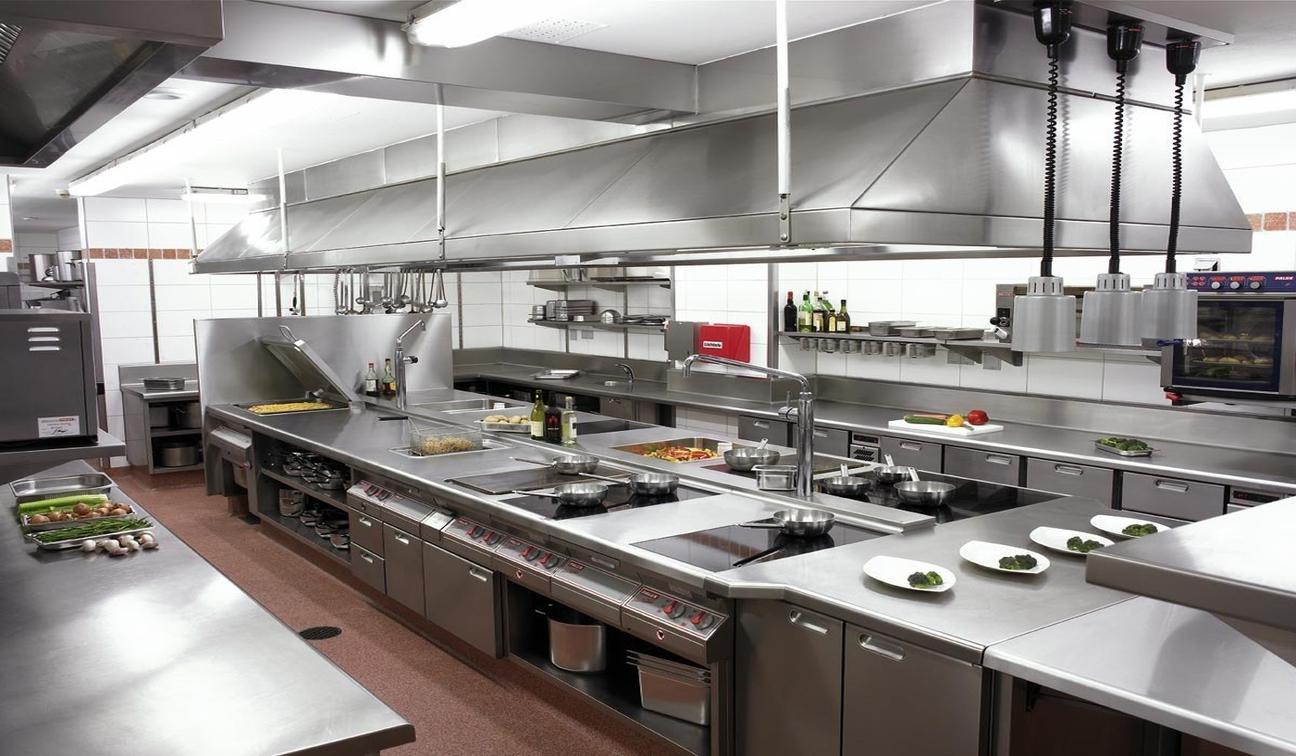.jpg)
Approaching eLogicTech for coordinated Revit Model, our client is an established structural engineering company in New York. The client undertakes building design projects for new as well as old infrastructures for renovation or retrofitting. Both architectural accuracy in construction designs and creativity being their focused objectives, our client successfully completed several complex assignments with ease. With years of experience, the client has a large clientele across the US and is popular for its quality services within a tight turnaround time.
Revit Modeling Requirement for This Project
Our client came with the Revit modeling requirement for a large-scale construction project. As input documents, the client had the project plan in the form of AutoCAD drawings along with Revit template and other project documents. The project deliverable specified by the client were the coordinated sections, detailed project schedule, and Revit model incorporating the additional design changes.
Key Challenges Faced by the eLogicTech Structural Engineering Team
The primary challenge before the eLogicTech team was to deliver the project in excellent quality with all the necessary revisions within the non-negotiable timeline of two-months. This challenge was addressed by a structured plan and training of back-up resources in case there is any emergency. Similarly, another challenge that the team overcame was to understand and get trained on the project standards before or during the project.
Coordinated Revit Modeling Process Followed by eLogicTech Team
The structural engineering service team at eLogicTech received the project standards, related Revit templates, and architectural background plans in AutoCAD.
The team also received additional instructions and markups. Before initiating the project, eLogicTech formed a team of two engineers and one QC specialist to meet the two-months project deadline.
First the team used AutoCAD software to get the as-built model and drawings of the construction plan. This helped in understanding where and how to incorporate the changes.
The team used Autodesk Revit Structure to create the coordinated Revit model referring to the special instructions and markups.
Once the 3D Revit model is approved by the client, the engineering team created the coordinated framing plans and coordinated sections & details.
The eLogicTech team also delivered the detailed schedules for graphical column, footings, grade beam, floor, and roof beam, etc.
CAD Drawings for Building Structures Spanning Across 4.5 Million Square Feet Area
As part of the project takeaways, the eLogicTech team gained out of the opportunity to work on the Revit modeling project that involved developed of the 3D model, extensive construction document, and project scheduler. Similarly, the client also benefitted from the proactive project coordination, accurate Revit model, and timely delivery. If you have a similar project in pipe, let us know and we will reach out to you with a custom quote.
Need Help?
Don't hesitate to contact us for more information about company or service







.jpg)
.jpg)


