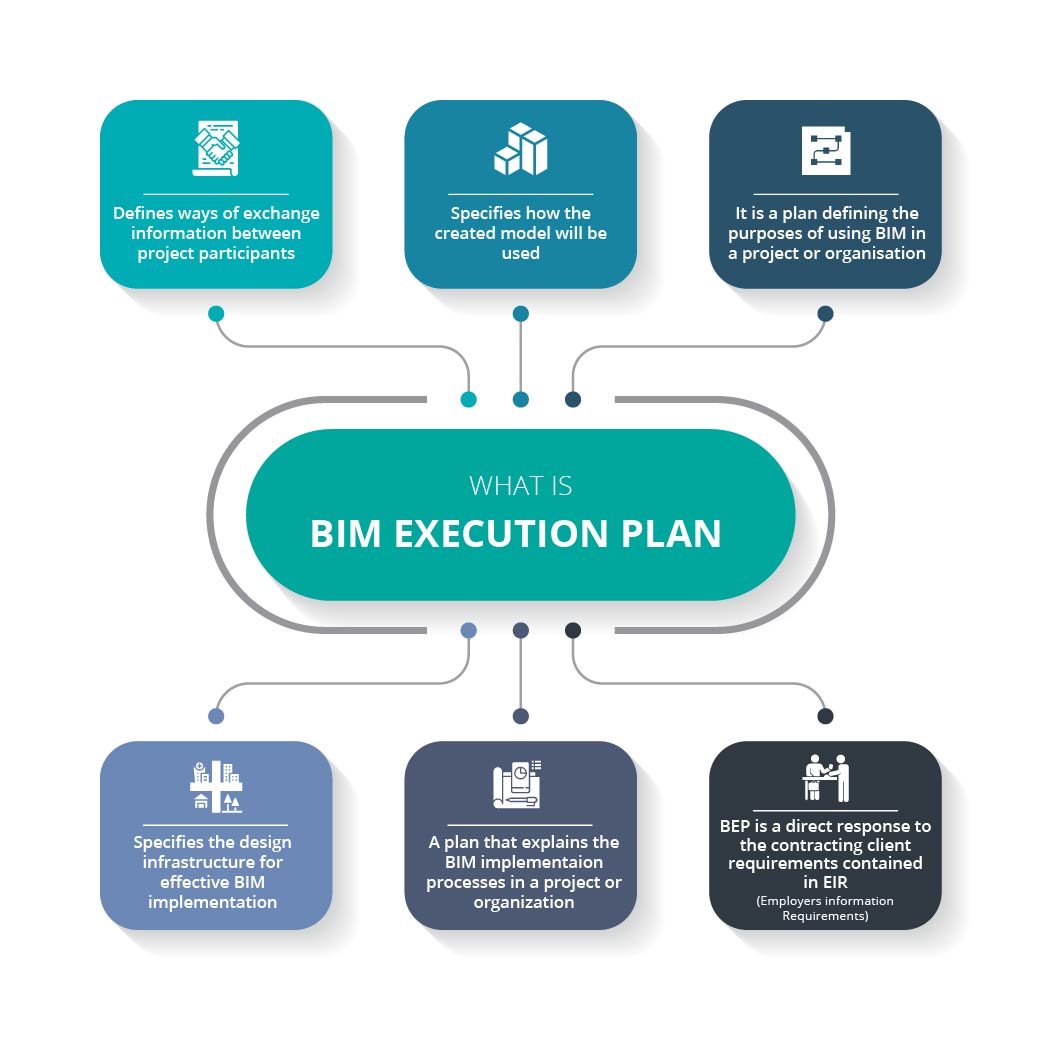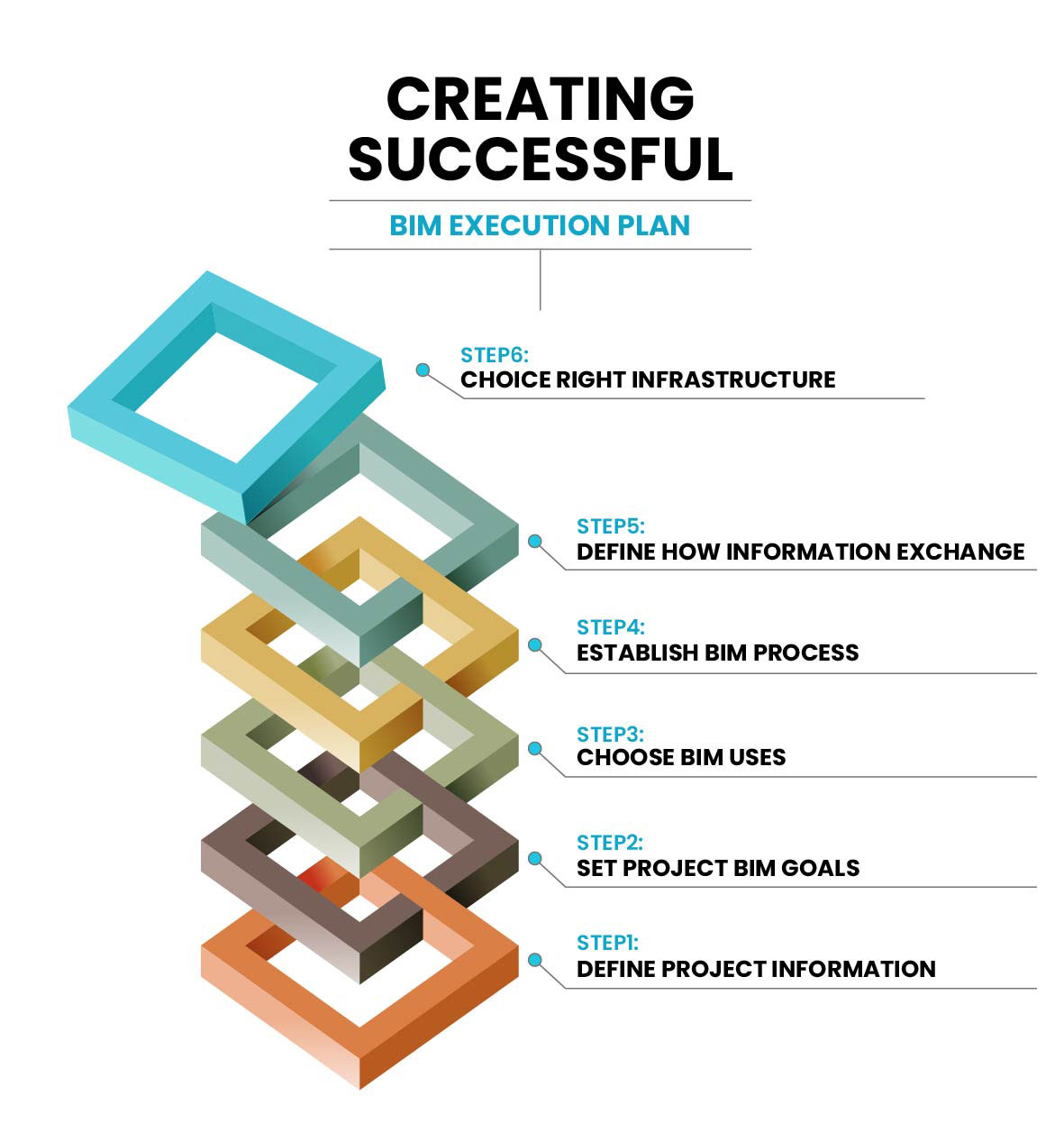BIM Execution Plan (BEP) is the most fundamental aspect of a BIM-enabled Construction project it pilots the project with its documented guidelines to ensure proper execution of information model across several phases of the construction project. BEP guides to enhance the design, engineering, and entire construction process of the BIM project the effective and detailed information management plan synchronizes the workflow between the team, ensuring the availability of correct information at right time. With reduced redundancy and a gap of model-based information flow, the whole project process becomes more hassle-free.
Along with availing BIM services, this comprehensive post can help you develop a successful BEP model and well-planned construction workflow resulting in smooth and effective implementation of BIM in your projects.
What is a BEP?
BIM Execution plan is prepared to answer the Employer’s Information Requirements (EIR), EIR illustrates what an employer wants from the information model at each stage of the project and closing, covering the basic technical, management, and commercial aspects of a project.
A pre-contract and post-contract BEP is usually developed by the supplier where a pre-contract BEP is developed before contract approval by the supplier, to showcase its approach and competence to meet the Employer’s information requirements.
A pre-contract BEP addresses all the pointers mentioned in the EIR outlines the project processes like responsibility matrix, project milestones, information requirements, and its purpose, information exchange protocol, etc.
After getting contract approval, the supplier team in-charge needs to come up with a post-contract BEP detailing how to furnish the information claimed in the EIR, what standard and methods used to supply information, standards, and process to be used by the suppliers in lined to the contract, timely delivery of targets, and final handover of the project.
A BEP is a comprehensive document that details the strategy of the key deliverables of the project and existing information to be used to achieve it. It details the working procedure like software, data formats for communication, file name conventions, symbols and abbreviations used, construction tolerance set, etc. The plan elaborates task information delivery plan to show the responsibility of the supplier’s information delivery, and a master delivery plan. When, by whom, and how project information exchanged is also specified.

Source: https://bimcorner.com/wp-content/uploads/2020/02/EN-BIM-Execution-Plan-GOALS.png
BEP is a plan that describes the objective of BIM and details its implementation process and how to use the information model.
Why BEP is required?
BIM execution plan is vital for implementing BIM technology in a construction project an efficient BIM planning brings cost and time benefits to a project.
As we know, BIM is used from model analysis to marketing and logistics to operation and maintenance a proper BIM execution plan with clearly defined LOD specifications like elements needed, amount, and accuracy of detail helps in achieving these specific BIM goals.
With BEP, the roles and responsibilities of each team member of the project are well-defined, bringing more role clarity and smoother workflow. The familiarity with the skill and capability of the project team and project goal helps in designing an implementation process consistent with it.
A precise and well-defined BIM execution plan gives an unambiguous process and sound strategy. Therefore, deploying a new team member to the project becomes easy as it is easy to guide them with this rule book. BEP gives us an idea of the knowledge and skills of the team members right from the beginning of the project. Thus, it acts as a training need analysis tool and identifies the skill gap of team members, and relevant training imparted to strengthen their skill.
An effective BEP also reduces rework, minimizes ambiguity, and offers uninterrupted information flow to the project.
How to design a successful BIM execution plan
Each project has its specific requirements, characteristics, complicatedness, and regulations, which define the level of detail and information required. Therefore, a BEP cannot be similar for every project as it varies with its functionality, requirements, and other specifications.
The bottom line is the plan should have the capability to guide the team members in the right direction the outlined process should be clear enough to achieve the defined BIM implementation goals.
However, there are some basic common features in the BEP creation process for each type of project.

Source: https://bimcorner.com/wp-content/uploads/2020/02/Steps-to-make-successful-BIM-Execution-Plan.png
STEP 1: Identify elementary information related to the project
The following pointers need to be covered to fetch the basic information about the project.
- General Project Information
Details on Project name, Project Owner, Project Localization, Project description, and Project duration. - Key team members and managers
Position or role of the person, an organization working for, name & contact details (email-id, phone number). - Project Milestone
Based on the size and scope of the project, its milestone should be specified initially for better work planning and meeting the schedule.
STEP 2: Identify BIM project goals
To identify BIM goals is one of the most crucial steps in the BEP creating process it brings out the potential value BIM holds for the project. The goals defined here should be relevant to the project, be realistic, measurable, and achievable.
For Instance, BIM aims to improve the quality of the project the specific goals to be defined in BEP to achieve this maybe
- Precise design documentation for effective implementation at several phases
- Develop an energy-efficient design with the help of energy-consumption models
- Detailed coordination between the 3D model and architectural and structural elements to get a quality designed solution.
- Focus on a cost-control budget by cost verification of each installed solutions in the project.
Look at the project goal of a hospital ward project, where each goal is prioritized to understand which goal is primary and which one is secondary.
STEP 3: Select the BIM uses
After identifying the BIM project goals, we need to select the BIM uses that lead to attain the goal. As we know, BIM technology is used right from planning to design and construction to maintenance of the build. Various BIM uses include situation modeling & analysis, 3D modeling, space programming, cost analysis (4D BIM), sustainability (6D BIM), fabrication, etc.
Select the BIM use aligned to the chosen project goal and get the desired results as identified in the previous step. The first column of the table shows the relevant BIM application that can help to potentially achieve the desired goal.
For example, one of the project goals was a 10% decrease in errors appearing in site compared to other similar projects. To achieve this goal, here BIM technology is used to create a 3D model and 3D coordination, i.e., specific inter-branch coordination.
Further, column 2 shows the person involved in the implementation process, column 3 shows the possibility the assigned group has in implementing the BIM uses, and column 5 specifies the deficiencies of particular BIM uses.
STEP 4: Establish BIM process
To demonstrate the project team how to practice the selected BIM applications during the implementation process, create a graphically documented and well-defined process map.
Firstly, create an over-view process map to show the relationship between all the selected BIM applications throughout the project life-cycle.
Develop a detailed process map later for a specific BIM application. A process map changes with organization, technical solutions, and projects.
This is the detailed process map for the selected BIM applications, i.e., Design Authoring (creating 3D models) mentioned in the hospital ward project.
STEP 5: Develop information exchange
To have a clear understanding of the Information content, identify the information exchange that occurs between the participants.
STEP 6: Select right infrastructure
To back the planned BIM process, select the right Infrastructure for delivery structure, contract language, technology infrastructure, communication procedure, and quality control procedures.
Benefits of BIM Execution Plan
A well-structured and precise BEP helps to identify the BIM potential and implement the technology at several project stages. Its implementation brings benefits to all the stakeholders of the project.

1. Coherent and explicit communication - From the beginning of the project, to manage their responsibilities, team members communicate with each other coherently, and explicitly. Due to BEP any ambiguity or miscommunication is instantly resolved.
2. Enhanced collaboration - BEP document makes the project team aware of the collaboration structure on several phases of the project timeline and information for collaboration. The real-time and smooth collaboration boosts the smooth and fine execution of project tasks.
3. Transparency - BEP transparency makes all the stakeholders aware of each other’s roles and responsibilities in the project. All the stakeholders can access the BIM implementation data. Also, a transparent workflow reduces ambiguity in the working environment and increases the potential to handle uncertain working situations in a better way.
4. Project on-time and within Budget - A BEP designed focused on the project benefits avoids time on scrutinizing the details. BEP brings clarity of roles and responsibilities of the stakeholders, making the goal of the project very clear among the team members. These details help in delivering the project on-time and within budget.
Take expert assistance on BIM execution planning and project integration
A well-designed BIM Execution plan customized to the scope and scale of the project, gives it a strong foundation, ensuring proper execution of the project and within timeline and budget. As a BIM outsourcing service provider, eLogicTech provides a vast range of architectural engineering, structural, and BIM MEP services. Reach out to the BIM experts at eLogicTech for BEP planning and execution to leverage their expertise in BIM strategies and gain a competitive advantage with proper BIM implementation across the construction project.











